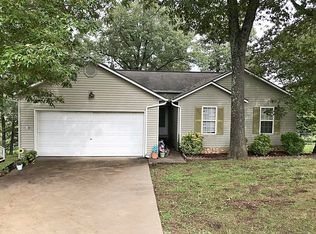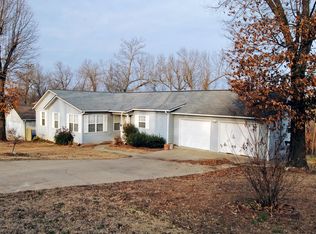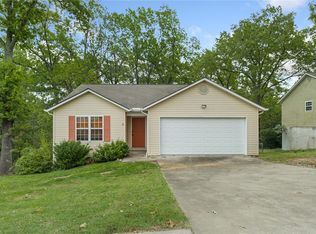Very nice, well kept 3 bed 2 bath home with a brand new roof and new laminate flooring in the kitchen and dining area. Conveniently located in town close to the park, soccer fields, and new Creekside Community Center. All appliances stay!
This property is off market, which means it's not currently listed for sale or rent on Zillow. This may be different from what's available on other websites or public sources.


