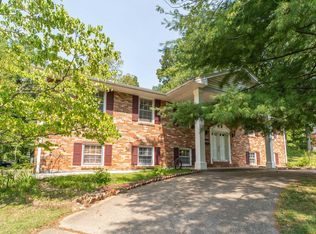This home is a fixer upper and is being sold ''as is.'' This is a perfect opportunity for a fix & flip or an investor. Buyer is welcome to conduct any and all inspections for the purpose of fact finding. No seller's disclosure provided. Seller is looking for highest and best offer in ''as is'' condition. Brand new carpet in LR/DR/Office, Hardwood in all 4 BR's, Walk-in closets in 3 of 4 BR's
This property is off market, which means it's not currently listed for sale or rent on Zillow. This may be different from what's available on other websites or public sources.

