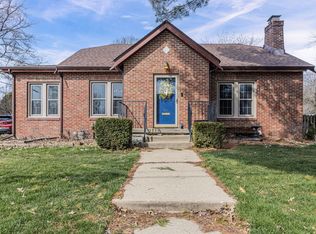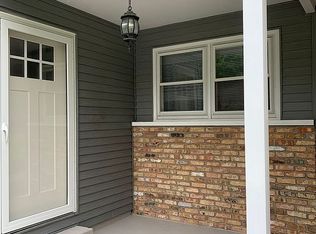Closed
$325,000
1203 W John St, Champaign, IL 61821
3beds
1,871sqft
Single Family Residence
Built in 1944
7,278.52 Square Feet Lot
$342,500 Zestimate®
$174/sqft
$2,202 Estimated rent
Home value
$342,500
$305,000 - $387,000
$2,202/mo
Zestimate® history
Loading...
Owner options
Explore your selling options
What's special
Welcome to this charming 3-bedroom, 2-bathroom home nestled in the heart of Champaign. This beautifully maintained residence exudes character, featuring arched doorways, hardwood flooring throughout the main living areas, and a cozy living room complete with built-in shelving around a wood-burning fireplace. The galley-style kitchen boasts a stylish tile backsplash and white cabinetry, perfect for home chefs. Enjoy meals in the inviting dining room with built-ins and French doors that lead to a sunroom, ideal for relaxing. The partially finished basement offers a bonus room and a second full bathroom, providing extra versatility. Completing the home is a convenient one-car attached garage.
Zillow last checked: 8 hours ago
Listing updated: September 18, 2024 at 01:03am
Listing courtesy of:
Nick Taylor, CRB,CRS,GRI 217-377-4353,
Taylor Realty Associates
Bought with:
Jay Fruhling
RE/MAX REALTY ASSOCIATES-CHA
Source: MRED as distributed by MLS GRID,MLS#: 12139109
Facts & features
Interior
Bedrooms & bathrooms
- Bedrooms: 3
- Bathrooms: 2
- Full bathrooms: 2
Primary bedroom
- Features: Flooring (Carpet)
- Level: Second
- Area: 594 Square Feet
- Dimensions: 33X18
Bedroom 2
- Features: Flooring (Hardwood)
- Level: Main
- Area: 120 Square Feet
- Dimensions: 12X10
Bedroom 3
- Features: Flooring (Hardwood)
- Level: Main
- Area: 120 Square Feet
- Dimensions: 12X10
Bonus room
- Level: Basement
- Area: 154 Square Feet
- Dimensions: 14X11
Dining room
- Features: Flooring (Hardwood)
- Level: Main
- Area: 120 Square Feet
- Dimensions: 12X10
Kitchen
- Features: Kitchen (Galley), Flooring (Hardwood)
- Level: Main
- Area: 80 Square Feet
- Dimensions: 10X8
Living room
- Features: Flooring (Hardwood)
- Level: Main
- Area: 260 Square Feet
- Dimensions: 20X13
Sun room
- Features: Flooring (Ceramic Tile)
- Level: Main
- Area: 84 Square Feet
- Dimensions: 12X7
Heating
- Natural Gas, Forced Air
Cooling
- Central Air
Appliances
- Included: Range, Microwave, Dishwasher, Refrigerator
Features
- Basement: Partially Finished,Partial
- Number of fireplaces: 1
- Fireplace features: Wood Burning, Living Room
Interior area
- Total structure area: 2,861
- Total interior livable area: 1,871 sqft
- Finished area below ground: 349
Property
Parking
- Total spaces: 1
- Parking features: On Site, Garage Owned, Attached, Garage
- Attached garage spaces: 1
Accessibility
- Accessibility features: No Disability Access
Features
- Stories: 1
Lot
- Size: 7,278 sqft
- Dimensions: 78.5X92.72
Details
- Parcel number: 432014251007
- Special conditions: None
Construction
Type & style
- Home type: SingleFamily
- Property subtype: Single Family Residence
Materials
- Brick
Condition
- New construction: No
- Year built: 1944
Utilities & green energy
- Sewer: Public Sewer
- Water: Public
Community & neighborhood
Location
- Region: Champaign
Other
Other facts
- Listing terms: Conventional
- Ownership: Fee Simple
Price history
| Date | Event | Price |
|---|---|---|
| 9/16/2024 | Sold | $325,000$174/sqft |
Source: | ||
| 8/19/2024 | Pending sale | $325,000$174/sqft |
Source: | ||
| 8/16/2024 | Listed for sale | $325,000-7.1%$174/sqft |
Source: | ||
| 7/3/2024 | Sold | $350,000+12.9%$187/sqft |
Source: | ||
| 6/3/2024 | Pending sale | $309,900$166/sqft |
Source: | ||
Public tax history
| Year | Property taxes | Tax assessment |
|---|---|---|
| 2024 | $6,225 +7.1% | $77,380 +9.8% |
| 2023 | $5,815 +7.1% | $70,480 +8.4% |
| 2022 | $5,427 +2.7% | $65,020 +2% |
Find assessor info on the county website
Neighborhood: 61821
Nearby schools
GreatSchools rating
- 3/10Westview Elementary SchoolGrades: K-5Distance: 0.1 mi
- 5/10Edison Middle SchoolGrades: 6-8Distance: 1 mi
- 6/10Central High SchoolGrades: 9-12Distance: 0.8 mi
Schools provided by the listing agent
- Elementary: Champaign Elementary School
- High: Central High School
- District: 4
Source: MRED as distributed by MLS GRID. This data may not be complete. We recommend contacting the local school district to confirm school assignments for this home.

Get pre-qualified for a loan
At Zillow Home Loans, we can pre-qualify you in as little as 5 minutes with no impact to your credit score.An equal housing lender. NMLS #10287.

