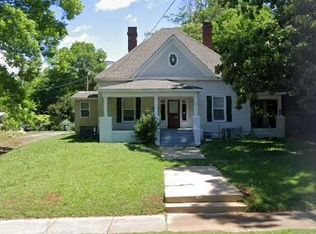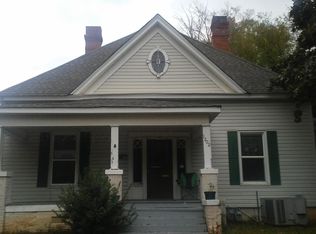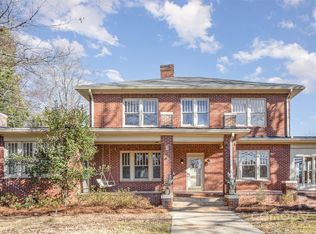Closed
$415,000
1203 W Franklin St, Monroe, NC 28112
4beds
3,366sqft
Single Family Residence
Built in 1901
0.67 Acres Lot
$528,300 Zestimate®
$123/sqft
$2,194 Estimated rent
Home value
$528,300
$481,000 - $581,000
$2,194/mo
Zestimate® history
Loading...
Owner options
Explore your selling options
What's special
Queen Anne classical Revival style home built ca.1904 by B.C. Redfearn, a local dentist. Located in the heart of the Monroe Historic District, home has been updated over the years with central hvac, ensuite baths (two not permitted), and other features appropriate for todays lifestyle. Beautiful hardwood flooring, woodwork, a must see for older home lovers.
Zillow last checked: 8 hours ago
Listing updated: February 28, 2023 at 05:50pm
Listing Provided by:
Ginny Brock ginnybrock1@gmail.com,
Coldwell Banker Realty
Bought with:
Mike Chisholm
Allen Tate Concord
Source: Canopy MLS as distributed by MLS GRID,MLS#: 3928743
Facts & features
Interior
Bedrooms & bathrooms
- Bedrooms: 4
- Bathrooms: 2
- Full bathrooms: 2
- Main level bedrooms: 1
Bedroom s
- Level: Upper
Bedroom s
- Level: Main
Bathroom full
- Level: Upper
Bathroom full
- Level: Main
Dining room
- Level: Main
Kitchen
- Level: Main
Laundry
- Level: Main
Heating
- Forced Air, Natural Gas
Cooling
- Central Air
Appliances
- Included: Dishwasher, Gas Water Heater
- Laundry: Main Level
Features
- Flooring: Wood
- Basement: Exterior Entry
Interior area
- Total structure area: 3,366
- Total interior livable area: 3,366 sqft
- Finished area above ground: 3,366
- Finished area below ground: 0
Property
Parking
- Parking features: Driveway
- Has uncovered spaces: Yes
Features
- Levels: Two
- Stories: 2
- Patio & porch: Porch, Wrap Around
- Exterior features: In-Ground Irrigation
- Fencing: Fenced
Lot
- Size: 0.67 Acres
- Features: Wooded
Details
- Additional structures: Shed(s)
- Parcel number: 09273113
- Zoning: res
- Special conditions: Standard
Construction
Type & style
- Home type: SingleFamily
- Architectural style: Victorian
- Property subtype: Single Family Residence
Materials
- Aluminum, Wood
- Roof: Metal,Slate
Condition
- New construction: No
- Year built: 1901
Utilities & green energy
- Sewer: Public Sewer
- Water: City
Community & neighborhood
Location
- Region: Monroe
- Subdivision: Historic District
Other
Other facts
- Road surface type: Gravel
Price history
| Date | Event | Price |
|---|---|---|
| 2/28/2023 | Sold | $415,000-1.2%$123/sqft |
Source: | ||
| 1/19/2023 | Listed for sale | $420,000+27.3%$125/sqft |
Source: | ||
| 9/30/2020 | Sold | $330,000$98/sqft |
Source: | ||
| 8/14/2020 | Pending sale | $330,000$98/sqft |
Source: Unity Property Group LLC #3631091 | ||
| 8/10/2020 | Listed for sale | $330,000$98/sqft |
Source: Unity Property Group LLC #3631091 | ||
Public tax history
| Year | Property taxes | Tax assessment |
|---|---|---|
| 2025 | $4,279 +15.9% | $489,500 +44.6% |
| 2024 | $3,691 | $338,500 |
| 2023 | $3,691 | $338,500 |
Find assessor info on the county website
Neighborhood: 28112
Nearby schools
GreatSchools rating
- 4/10Walter Bickett Elementary SchoolGrades: PK-5Distance: 1.4 mi
- 1/10Monroe Middle SchoolGrades: 6-8Distance: 1.3 mi
- 2/10Monroe High SchoolGrades: 9-12Distance: 2.1 mi
Get a cash offer in 3 minutes
Find out how much your home could sell for in as little as 3 minutes with a no-obligation cash offer.
Estimated market value
$528,300
Get a cash offer in 3 minutes
Find out how much your home could sell for in as little as 3 minutes with a no-obligation cash offer.
Estimated market value
$528,300


