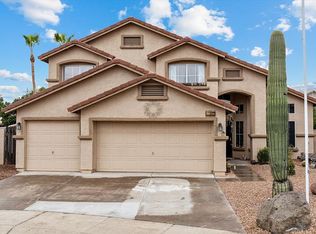Sold for $560,000
$560,000
1203 W Escuda Rd, Phoenix, AZ 85027
4beds
3baths
2,568sqft
Single Family Residence
Built in 1996
0.26 Acres Lot
$550,000 Zestimate®
$218/sqft
$3,111 Estimated rent
Home value
$550,000
Estimated sales range
Not available
$3,111/mo
Zestimate® history
Loading...
Owner options
Explore your selling options
What's special
Welcome to Your Forever Home in a Peaceful Cul-de-Sac!
Pride of ownership shines through in this beautifully maintained residence, lovingly cared for by the original owners. Nestled in a quiet cul-de-sac with no HOA, this home offers the perfect blend of comfort, privacy, and convenience.
Step outside to your humongous backyard oasis, featuring a sparkling swimming pool, low-maintenance turf, and plenty of open space for kids to play, entertain guests, or simply relax under the sun. It's the ideal setting for summer barbecues, birthday parties, or quiet evenings by the pool.
Eco-conscious buyers will love the nearly paid-off solar panels, delivering big savings on energy bills and adding long-term value to the home. Inside, the spacious garage offers an extra area perfect for future cabinetry, a workshop, gym, or creative spacetailor it to fit your lifestyle needs.
This is more than just a homeit's a rare opportunity to own a piece of a quiet, family-friendly neighborhood with no added restrictions. Don't miss your chance to make it yours!
Zillow last checked: 8 hours ago
Listing updated: July 19, 2025 at 01:06am
Listed by:
Daryl Lee Eduardo Stuteville 623-203-2850,
A.Z. & Associates
Bought with:
Travis Cooper, SA689253000
Realty ONE Group
Asher Cohen, SA624836000
Realty ONE Group
Source: ARMLS,MLS#: 6874418

Facts & features
Interior
Bedrooms & bathrooms
- Bedrooms: 4
- Bathrooms: 3
Heating
- Electric
Cooling
- Central Air, Ceiling Fan(s)
Appliances
- Included: Built-In Electric Oven
Features
- Granite Counters, Double Vanity, Eat-in Kitchen, Breakfast Bar, Kitchen Island, Full Bth Master Bdrm, Separate Shwr & Tub
- Has basement: No
Interior area
- Total structure area: 2,568
- Total interior livable area: 2,568 sqft
Property
Parking
- Total spaces: 5.5
- Parking features: Garage, Open
- Garage spaces: 2.5
- Uncovered spaces: 3
Features
- Stories: 2
- Has private pool: Yes
- Has spa: Yes
- Spa features: Above Ground
- Fencing: Block
Lot
- Size: 0.26 Acres
- Features: Gravel/Stone Front, Gravel/Stone Back, Synthetic Grass Back, Irrigation Front, Irrigation Back
Details
- Parcel number: 20922374
Construction
Type & style
- Home type: SingleFamily
- Property subtype: Single Family Residence
Materials
- Stucco, Wood Frame
- Roof: Tile
Condition
- Year built: 1996
Utilities & green energy
- Sewer: Public Sewer
- Water: City Water
Community & neighborhood
Location
- Region: Phoenix
- Subdivision: Windgate
Other
Other facts
- Listing terms: Cash,FannieMae (HomePath),Conventional,1031 Exchange,FHA,VA Loan
- Ownership: Fee Simple
Price history
| Date | Event | Price |
|---|---|---|
| 7/18/2025 | Sold | $560,000$218/sqft |
Source: | ||
| 6/17/2025 | Price change | $560,000+1.8%$218/sqft |
Source: | ||
| 6/13/2025 | Listed for sale | $550,000+265.8%$214/sqft |
Source: | ||
| 5/17/1996 | Sold | $150,348+194.8%$59/sqft |
Source: Public Record Report a problem | ||
| 2/5/1996 | Sold | $51,000$20/sqft |
Source: Public Record Report a problem | ||
Public tax history
| Year | Property taxes | Tax assessment |
|---|---|---|
| 2025 | $2,216 +1% | $46,630 -1.2% |
| 2024 | $2,194 +1.6% | $47,210 +100% |
| 2023 | $2,159 +1.8% | $23,601 -29.8% |
Find assessor info on the county website
Neighborhood: Deer Valley
Nearby schools
GreatSchools rating
- 5/10Esperanza Elementary SchoolGrades: PK-6Distance: 0.7 mi
- 4/10Barry Goldwater High SchoolGrades: 7-12Distance: 2.1 mi
- 3/10Deer Valley Middle SchoolGrades: 7-8Distance: 2.1 mi
Schools provided by the listing agent
- Elementary: Esperanza Elementary School
- Middle: Deer Valley Middle School
- High: Barry Goldwater High School
- District: Deer Valley Unified District
Source: ARMLS. This data may not be complete. We recommend contacting the local school district to confirm school assignments for this home.
Get a cash offer in 3 minutes
Find out how much your home could sell for in as little as 3 minutes with a no-obligation cash offer.
Estimated market value
$550,000
