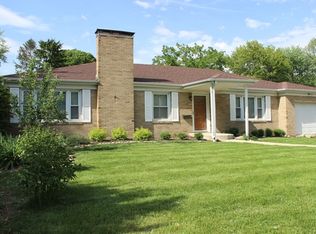What's not to love about this super cute, cozy home on Clark Street?! Absolutely adorable curb appeal with prominent red brick chimney & welcoming covered front porch. The large front picture window is accented by the front brick garden bed...perfect to add a splash of color with inpatients in the spring & mums in the fall! Exterior recently painted in cheerful shade of green, with white. Interior completely painted in current, pleasing soft shades. Very charming kitchen, yet updated with new counters/flooring & painted original cabinets. Direct access from both kitchen and dining room to bad yard. Living room is open to the dining room, that has another large window & Anderson sliding door. Arched door ways & original, gleaming hardwood floors though out. Front room has tons of natural light, & a lovely original brick fireplace with full mantle. Very well maintained home with brand new, 40 year architectural shingle roof (2019) Updated electrical. Replacement, vinyl windows. Bright, very usable basement for future expansion. Very sweet bath with ceramic tile shower & glass cubed window. Sunny, South facing, fenced back yard with garden shed & newly added firepit area. (2020) Oversized, freshly stained back deck & beautiful mature tree in the backyard that provides the perfect amount of shade on those hot, sunny days. Large, 2.5 car (25 x 20) garage, plus space to park 4 more cars in driveway. Quaint, tree lined, winding road with original street lamps, mature trees & many admired, quintessential neighboring homes. Delightful home, with pride of ownership shining though! You will NOT want to miss out on seeing this one... Call to schedule today!
This property is off market, which means it's not currently listed for sale or rent on Zillow. This may be different from what's available on other websites or public sources.
