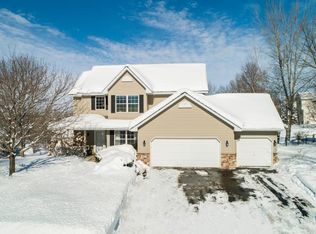Closed
$389,900
1203 Varner Way, Buffalo, MN 55313
4beds
3,201sqft
Single Family Residence
Built in 2003
0.48 Acres Lot
$417,100 Zestimate®
$122/sqft
$3,109 Estimated rent
Home value
$417,100
$396,000 - $438,000
$3,109/mo
Zestimate® history
Loading...
Owner options
Explore your selling options
What's special
Beautiful 1 owner modified 2 story home built on a 1/2 acre lot with fishable pond/lake in the backyard. This home features many new updates (see supplement). The kitchen features stainless steel appliances with a great view of the pond/lake. The home features 3 bedrooms on 1 level with a 4th on the main level that can be used as an office or bedroom, a huge main level family room and also a porch to sit and enjoy your morning coffee. The backyard deck and patio are perfect places to hangout with family and friends to relax and enjoy the wonderful views of wildlife on the pond/lake. Buyers bring your own special touches to the unfinished basement. Come and see all of the wonderful things this home has to offer!
Zillow last checked: 8 hours ago
Listing updated: May 06, 2025 at 07:44am
Listed by:
eHouse Realty, Inc
Bought with:
Liz Loveless
Ewing Real Estate Group
Source: NorthstarMLS as distributed by MLS GRID,MLS#: 6453402
Facts & features
Interior
Bedrooms & bathrooms
- Bedrooms: 4
- Bathrooms: 3
- Full bathrooms: 1
- 3/4 bathrooms: 1
- 1/2 bathrooms: 1
Bedroom 1
- Level: Upper
- Area: 182 Square Feet
- Dimensions: 14x13
Bedroom 2
- Level: Upper
- Area: 132 Square Feet
- Dimensions: 12x11
Bedroom 3
- Level: Upper
- Area: 132 Square Feet
- Dimensions: 12x11
Bedroom 4
- Level: Main
- Area: 88 Square Feet
- Dimensions: 11x8
Primary bathroom
- Level: Upper
- Area: 80 Square Feet
- Dimensions: 10x8
Bathroom
- Level: Main
- Area: 35 Square Feet
- Dimensions: 7x5
Bathroom
- Level: Upper
- Area: 40 Square Feet
- Dimensions: 8x5
Dining room
- Level: Main
- Area: 156 Square Feet
- Dimensions: 13x12
Family room
- Level: Main
- Area: 315 Square Feet
- Dimensions: 21x15
Informal dining room
- Level: Main
- Area: 117 Square Feet
- Dimensions: 13x9
Kitchen
- Level: Main
- Area: 155.25 Square Feet
- Dimensions: 13.5x11.5
Laundry
- Level: Main
- Area: 54 Square Feet
- Dimensions: 9x6
Heating
- Forced Air
Cooling
- Central Air
Appliances
- Included: Air-To-Air Exchanger, Dishwasher, Disposal, Dryer, Exhaust Fan, Freezer, Gas Water Heater, Microwave, Range, Refrigerator, Stainless Steel Appliance(s), Washer, Water Softener Owned
Features
- Basement: Block,Daylight,Full,Sump Pump,Unfinished
- Has fireplace: No
Interior area
- Total structure area: 3,201
- Total interior livable area: 3,201 sqft
- Finished area above ground: 1,941
- Finished area below ground: 0
Property
Parking
- Total spaces: 3
- Parking features: Attached, Asphalt, Garage Door Opener
- Attached garage spaces: 3
- Has uncovered spaces: Yes
Accessibility
- Accessibility features: None
Features
- Levels: Modified Two Story
- Stories: 2
- Patio & porch: Deck, Front Porch, Patio
- Pool features: None
- Waterfront features: Pond
Lot
- Size: 0.48 Acres
- Dimensions: 383 x 116 x 431
- Features: Accessible Shoreline, Many Trees
Details
- Foundation area: 1260
- Parcel number: 103191001190
- Zoning description: Residential-Single Family
Construction
Type & style
- Home type: SingleFamily
- Property subtype: Single Family Residence
Materials
- Brick/Stone, Vinyl Siding
- Roof: Age 8 Years or Less,Asphalt
Condition
- Age of Property: 22
- New construction: No
- Year built: 2003
Utilities & green energy
- Electric: 100 Amp Service
- Gas: Natural Gas
- Sewer: City Sewer/Connected
- Water: City Water/Connected
Community & neighborhood
Location
- Region: Buffalo
- Subdivision: Trappers Pond 3rd Add
HOA & financial
HOA
- Has HOA: No
Other
Other facts
- Road surface type: Paved
Price history
| Date | Event | Price |
|---|---|---|
| 1/26/2024 | Sold | $389,900$122/sqft |
Source: | ||
| 12/15/2023 | Pending sale | $389,900$122/sqft |
Source: | ||
| 12/1/2023 | Price change | $389,900-1.3%$122/sqft |
Source: | ||
| 11/17/2023 | Price change | $394,900-1.3%$123/sqft |
Source: | ||
| 11/9/2023 | Price change | $399,900-2.4%$125/sqft |
Source: | ||
Public tax history
| Year | Property taxes | Tax assessment |
|---|---|---|
| 2025 | $4,794 -0.5% | $391,500 +1.5% |
| 2024 | $4,820 +12.4% | $385,600 -3.4% |
| 2023 | $4,288 -3.1% | $399,100 +19.6% |
Find assessor info on the county website
Neighborhood: 55313
Nearby schools
GreatSchools rating
- 7/10Northwinds Elementary SchoolGrades: K-5Distance: 0.3 mi
- 7/10Buffalo Community Middle SchoolGrades: 6-8Distance: 1.3 mi
- 8/10Buffalo Senior High SchoolGrades: 9-12Distance: 3.3 mi
Get a cash offer in 3 minutes
Find out how much your home could sell for in as little as 3 minutes with a no-obligation cash offer.
Estimated market value$417,100
Get a cash offer in 3 minutes
Find out how much your home could sell for in as little as 3 minutes with a no-obligation cash offer.
Estimated market value
$417,100
