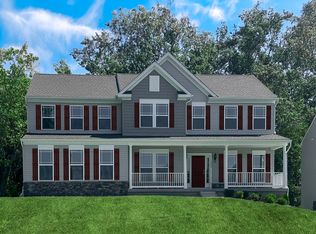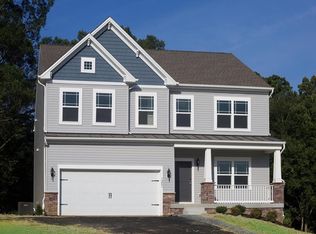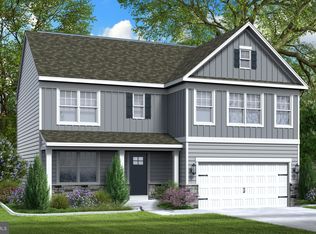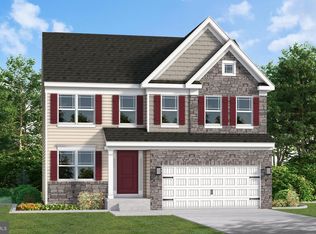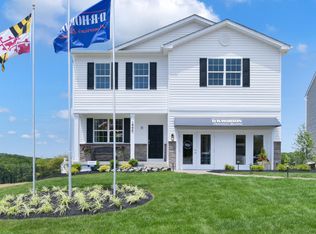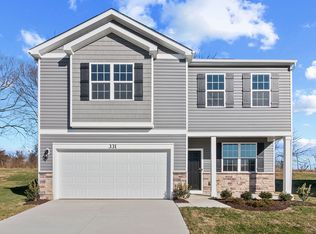1203 Van Bibber Rd, Edgewood, MD 21040
What's special
- 240 days |
- 422 |
- 27 |
Zillow last checked: 8 hours ago
Listing updated: February 19, 2026 at 07:45am
Dale Hevesy 443-604-8859,
Garceau Realty
Travel times
Schedule tour
Select your preferred tour type — either in-person or real-time video tour — then discuss available options with the builder representative you're connected with.
Facts & features
Interior
Bedrooms & bathrooms
- Bedrooms: 4
- Bathrooms: 3
- Full bathrooms: 2
- 1/2 bathrooms: 1
- Main level bathrooms: 1
Rooms
- Room types: Living Room, Primary Bedroom, Bedroom 2, Bedroom 3, Bedroom 4, Kitchen, Breakfast Room, Great Room, Bathroom 2, Primary Bathroom
Primary bedroom
- Features: Attached Bathroom, Bathroom - Walk-In Shower, Flooring - Carpet, Flooring - Ceramic Tile, Walk-In Closet(s)
- Level: Upper
- Area: 208 Square Feet
- Dimensions: 13 X 16
Bedroom 2
- Features: Flooring - Carpet
- Level: Upper
- Area: 165 Square Feet
- Dimensions: 11 X 15
Bedroom 3
- Features: Flooring - Carpet
- Level: Upper
- Area: 144 Square Feet
- Dimensions: 12 X 12
Bedroom 4
- Features: Flooring - Carpet
- Level: Upper
- Area: 110 Square Feet
- Dimensions: 10 X 11
Primary bathroom
- Features: Flooring - Ceramic Tile
- Level: Upper
Bathroom 2
- Features: Flooring - Ceramic Tile
- Level: Upper
Breakfast room
- Features: Flooring - Laminate Plank
- Level: Main
- Area: 77 Square Feet
- Dimensions: 7 X 11
Great room
- Features: Fireplace - Electric
- Level: Main
- Area: 221 Square Feet
- Dimensions: 13 X 17
Kitchen
- Features: Granite Counters, Dining Area, Pantry, Recessed Lighting, Flooring - Laminate Plank, Eat-in Kitchen, Kitchen - Electric Cooking
- Level: Main
- Area: 182 Square Feet
- Dimensions: 13 X 14
Living room
- Features: Flooring - Laminate Plank
- Level: Main
- Area: 132 Square Feet
- Dimensions: 11 X 12
Heating
- Forced Air, Propane
Cooling
- Central Air, Electric
Appliances
- Included: Microwave, Exhaust Fan, Stainless Steel Appliance(s), Dishwasher, Water Heater, Cooktop, Electric Water Heater
- Laundry: Upper Level
Features
- Breakfast Area, Bathroom - Walk-In Shower, Combination Dining/Living, Combination Kitchen/Dining, Dining Area, Family Room Off Kitchen, Open Floorplan, Eat-in Kitchen, Kitchen Island, Pantry, Recessed Lighting, Upgraded Countertops, Walk-In Closet(s), 9'+ Ceilings, Dry Wall
- Flooring: Laminate, Carpet, Tile/Brick
- Doors: Sliding Glass
- Windows: Double Hung, Low Emissivity Windows
- Basement: Full,Concrete,Sump Pump,Unfinished,Windows
- Has fireplace: No
Interior area
- Total structure area: 2,900
- Total interior livable area: 2,075 sqft
- Finished area above ground: 2,075
- Finished area below ground: 0
Property
Parking
- Total spaces: 2
- Parking features: Garage Faces Front, Driveway, Attached
- Attached garage spaces: 2
- Has uncovered spaces: Yes
Accessibility
- Accessibility features: Accessible Hallway(s), Accessible Entrance
Features
- Levels: Two
- Stories: 2
- Exterior features: Rain Gutters
- Pool features: None
Lot
- Size: 2.24 Acres
Details
- Additional structures: Above Grade, Below Grade
- Parcel number: 1301387200
- Zoning: R2
- Special conditions: Standard
Construction
Type & style
- Home type: SingleFamily
- Architectural style: Colonial
- Property subtype: Single Family Residence
Materials
- Blown-In Insulation, Combination, Concrete, Frame, Stone, Vinyl Siding, Tile, Other
- Foundation: Slab, Permanent
- Roof: Architectural Shingle
Condition
- Excellent
- New construction: Yes
- Year built: 2025
Details
- Builder model: Hamilton
- Builder name: GemCraft Homes
Utilities & green energy
- Electric: 200+ Amp Service
- Sewer: Public Sewer
- Water: Public
- Utilities for property: Propane
Community & HOA
Community
- Security: Fire Sprinkler System
- Subdivision: Harford County Homes
HOA
- Has HOA: No
Location
- Region: Edgewood
Financial & listing details
- Price per square foot: $263/sqft
- Tax assessed value: $83,200
- Annual tax amount: $907
- Date on market: 6/27/2025
- Listing agreement: Exclusive Agency
- Listing terms: Conventional,Cash,Private Financing Available,FHA,VA Loan,Other
- Ownership: Fee Simple
About the community
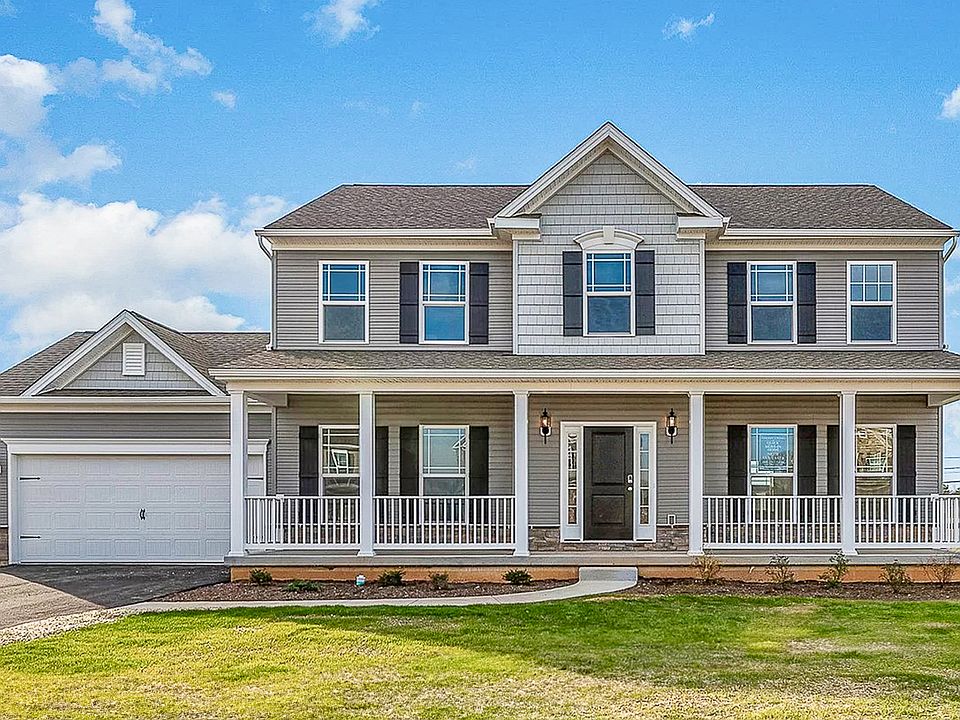
Source: Gemcraft Homes
9 homes in this community
Available homes
| Listing | Price | Bed / bath | Status |
|---|---|---|---|
Current home: 1203 Van Bibber Rd | $544,888 | 4 bed / 3 bath | Available |
| 2115B Nuttal Ave | $468,990 | 4 bed / 3 bath | Available |
| 1203 Van Bibber Rd Homesite 1 | $544,888 | 4 bed / 3 bath | Available |
| 1205 Van Bibber Rd | $599,888 | 4 bed / 3 bath | Available |
| 1205 Van Bibber Rd Homesite 2 | $599,888 | 4 bed / 3 bath | Available |
| 1326 Heaps Rd | $739,888 | 4 bed / 3 bath | Available |
| 104 Singer Rd | $549,990 | 4 bed / 3 bath | Pending |
| 1207 Van Bibber Rd | $599,888 | 4 bed / 3 bath | Pending |
| 750 Harford Boat Club Rd | $709,990 | 4 bed / 3 bath | Pending |
Source: Gemcraft Homes
Contact builder

By pressing Contact builder, you agree that Zillow Group and other real estate professionals may call/text you about your inquiry, which may involve use of automated means and prerecorded/artificial voices and applies even if you are registered on a national or state Do Not Call list. You don't need to consent as a condition of buying any property, goods, or services. Message/data rates may apply. You also agree to our Terms of Use.
Learn how to advertise your homesEstimated market value
$544,500
$517,000 - $572,000
$3,301/mo
Price history
| Date | Event | Price |
|---|---|---|
| 2/19/2026 | Price change | $544,888-0.9%$263/sqft |
Source: | ||
| 12/11/2025 | Price change | $549,888-2.7%$265/sqft |
Source: | ||
| 10/2/2025 | Price change | $564,888-3.4%$272/sqft |
Source: | ||
| 9/11/2025 | Price change | $584,888-2.5%$282/sqft |
Source: | ||
| 6/27/2025 | Listed for sale | $599,888$289/sqft |
Source: | ||
Public tax history
| Year | Property taxes | Tax assessment |
|---|---|---|
| 2025 | $907 0% | $83,200 |
| 2024 | $907 +129.2% | $83,200 +129.2% |
| 2023 | $396 | $36,300 |
Find assessor info on the county website
Monthly payment
Neighborhood: 21040
Nearby schools
GreatSchools rating
- 4/10William Paca/Old Post Road Elementary SchoolGrades: PK-5Distance: 0.4 mi
- 4/10Edgewood Middle SchoolGrades: 6-8Distance: 1.7 mi
- 3/10Edgewood High SchoolGrades: 9-12Distance: 1.8 mi
Schools provided by the MLS
- District: Harford County Public Schools
Source: Bright MLS. This data may not be complete. We recommend contacting the local school district to confirm school assignments for this home.
