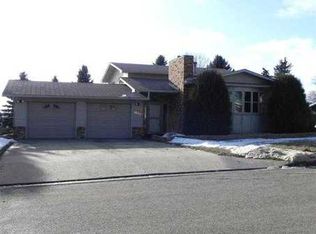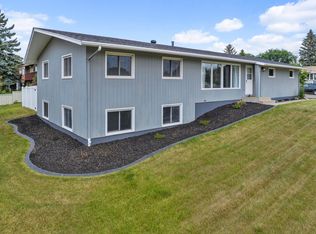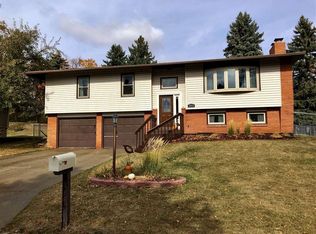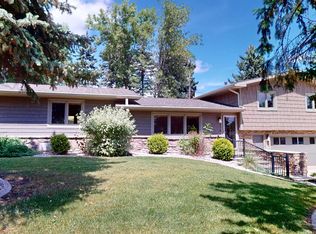Sold on 07/31/23
Price Unknown
1203 Valley View Dr, Minot, ND 58703
4beds
3baths
3,064sqft
Single Family Residence
Built in 1965
10,018.8 Square Feet Lot
$350,700 Zestimate®
$--/sqft
$2,580 Estimated rent
Home value
$350,700
$330,000 - $372,000
$2,580/mo
Zestimate® history
Loading...
Owner options
Explore your selling options
What's special
Welcome home to Valley View Drive!! Home to one of Minot's prettiest neighborhoods with treelined streets and a spectacular view. You'll love the character that fills this house. The living room and dining room each have large bay windows and ceiling beams, and a brick wall two-sided fireplace creates a relaxing ambiance and cozy gathering place. The kitchen and dining room are open concept with hardwood flooring. The kitchen has ample cabinet space, a breakfast bar and access to the garage. The large dining room has a door to the deck and backyard. The laundry is conveniently located in a large closet between the kitchen and dining room. You'll have a hard time running out of closet space in the huge master bedroom. It has a large walk-in closet with drawers and shelving, and a double second closet. A large bay window opens the room up to abundant natural light. The room is complete with a simple half bath with a large vanity. A full bathroom is just off the master bedroom and down the hall is the second bedroom. An open railing frames the steps leading to the lower level where you'll find a very large third bedroom, a 3/4 bath, a 4th non-egress bedroom and an enormous storage room. The walk-out basement features a family room with a brick fireplace and a door leading to the fenced backyard, patio and stairs to the upper-level covered deck. It's here that you can enjoy the beautiful view of the city!! Don't miss out on the opportunity to join this unique neighborhood in the Bel Air School District!
Zillow last checked: 8 hours ago
Listing updated: July 31, 2023 at 02:46pm
Listed by:
KALLI SWANSON 701-263-1456,
BROKERS 12, INC.
Source: Minot MLS,MLS#: 230891
Facts & features
Interior
Bedrooms & bathrooms
- Bedrooms: 4
- Bathrooms: 3
- Main level bathrooms: 2
- Main level bedrooms: 2
Primary bedroom
- Description: 2 Large Closets, 1 / 2 Bath
- Level: Main
Bedroom 1
- Description: Vinyl Plank
- Level: Main
Bedroom 2
- Description: Large, Vinyl Plank
- Level: Lower
Bedroom 3
- Description: Non-egress
- Level: Lower
Dining room
- Description: Fireplace, Deck Access
- Level: Main
Family room
- Description: Fireplace, Daylight
- Level: Lower
Kitchen
- Description: Wood Flooring
- Level: Main
Living room
- Description: Fireplace, Vinyl Plank
- Level: Main
Heating
- Hot Water, Natural Gas
Cooling
- Wall Unit(s)
Appliances
- Included: Microwave, Refrigerator, Range/Oven
- Laundry: Main Level
Features
- Flooring: Hardwood, Laminate, Tile
- Basement: Finished,Full,Walk-Out Access
- Number of fireplaces: 3
- Fireplace features: Wood Burning, Family Room, Kitchen, Living Room, Lower, Main
Interior area
- Total structure area: 3,064
- Total interior livable area: 3,064 sqft
- Finished area above ground: 1,532
Property
Parking
- Total spaces: 2
- Parking features: Attached, Garage: Insulated, Lights, Opener, Sheet Rock, Driveway: Concrete
- Attached garage spaces: 2
- Has uncovered spaces: Yes
Features
- Levels: One
- Stories: 1
- Patio & porch: Deck, Patio
- Fencing: Fenced
Lot
- Size: 10,018 sqft
- Dimensions: 80 x 0
Details
- Additional structures: Shed(s)
- Parcel number: MI15.048.040.0180
- Zoning: R1
- Other equipment: Satellite Dish
Construction
Type & style
- Home type: SingleFamily
- Property subtype: Single Family Residence
Materials
- Foundation: Concrete Perimeter
- Roof: Asphalt
Condition
- New construction: No
- Year built: 1965
Utilities & green energy
- Sewer: City
- Water: City
- Utilities for property: Cable Connected
Community & neighborhood
Location
- Region: Minot
Price history
| Date | Event | Price |
|---|---|---|
| 7/31/2023 | Sold | -- |
Source: | ||
| 7/26/2023 | Pending sale | $299,900$98/sqft |
Source: | ||
| 7/12/2023 | Contingent | $299,900$98/sqft |
Source: | ||
| 7/6/2023 | Price change | $299,900-4%$98/sqft |
Source: | ||
| 6/20/2023 | Price change | $312,400-0.8%$102/sqft |
Source: | ||
Public tax history
| Year | Property taxes | Tax assessment |
|---|---|---|
| 2024 | $4,018 -10.4% | $275,000 -4.2% |
| 2023 | $4,483 | $287,000 +5.5% |
| 2022 | -- | $272,000 +6.7% |
Find assessor info on the county website
Neighborhood: Bel-Air
Nearby schools
GreatSchools rating
- 5/10Belair Elementary SchoolGrades: K-5Distance: 0.5 mi
- 5/10Erik Ramstad Middle SchoolGrades: 6-8Distance: 1.9 mi
- NASouris River Campus Alternative High SchoolGrades: 9-12Distance: 0.4 mi
Schools provided by the listing agent
- District: Bel Air
Source: Minot MLS. This data may not be complete. We recommend contacting the local school district to confirm school assignments for this home.



