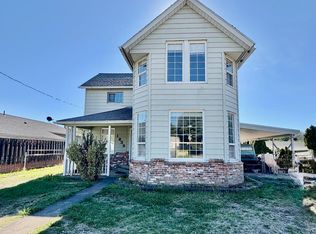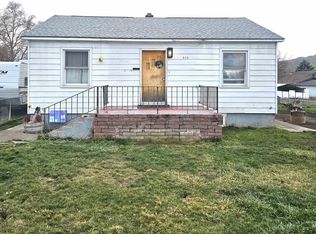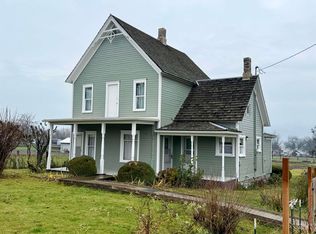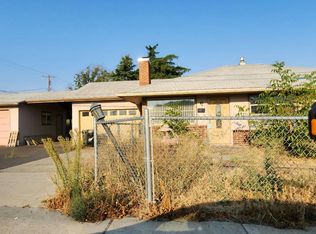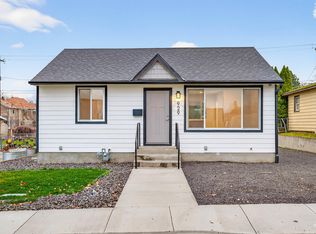This Nicely updated 3-bedroom, 1 1/4 bath home features new kitchen and refreshed bathrooms. Enjoy new flooring, fresh paint, and updated molding throughout. Move-in ready with nice finishes. This is a must-see opportunity you won't want to miss!
Active
Price cut: $4.9K (11/18)
$285,000
1203 Sycamore St, Clarkston, WA 99403
3beds
2baths
2,206sqft
Est.:
Single Family Residence
Built in 1947
-- sqft lot
$284,700 Zestimate®
$129/sqft
$-- HOA
What's special
Comfortable layout
- 142 days |
- 849 |
- 29 |
Zillow last checked: 8 hours ago
Listing updated: November 18, 2025 at 03:21pm
Listed by:
Debbie Asplund 208-791-3339,
Century 21 Price Right,
Wendy Price 208-305-2030,
Century 21 Price Right
Source: IMLS,MLS#: 98941872
Tour with a local agent
Facts & features
Interior
Bedrooms & bathrooms
- Bedrooms: 3
- Bathrooms: 2
- Main level bathrooms: 1
- Main level bedrooms: 2
Primary bedroom
- Level: Main
Bedroom 2
- Level: Main
Bedroom 3
- Level: Lower
Family room
- Level: Main
Kitchen
- Level: Main
Living room
- Level: Main
Heating
- Forced Air, Natural Gas
Cooling
- Central Air
Appliances
- Included: Gas Water Heater, Dishwasher, Disposal, Microwave
Features
- Family Room, Breakfast Bar, Pantry, Laminate Counters, Number of Baths Main Level: 1, Number of Baths Below Grade: 1
- Flooring: Concrete, Vinyl
- Has basement: No
- Has fireplace: No
Interior area
- Total structure area: 2,206
- Total interior livable area: 2,206 sqft
- Finished area above ground: 1,103
- Finished area below ground: 1,103
Property
Parking
- Total spaces: 1
- Parking features: Detached, RV Access/Parking
- Garage spaces: 1
Features
- Levels: Single with Below Grade
- Patio & porch: Covered Patio/Deck
Lot
- Dimensions: 140 x 70
- Features: Sm Lot 5999 SF, Garden, Corner Lot
Details
- Additional structures: Shed(s)
- Parcel number: 10041800900030000
Construction
Type & style
- Home type: SingleFamily
- Property subtype: Single Family Residence
Materials
- Concrete, Wood Siding
- Roof: Composition
Condition
- Year built: 1947
Utilities & green energy
- Water: Public
- Utilities for property: Sewer Connected
Community & HOA
Location
- Region: Clarkston
Financial & listing details
- Price per square foot: $129/sqft
- Tax assessed value: $164,800
- Annual tax amount: $2,005
- Date on market: 7/21/2025
- Listing terms: Cash,Conventional,FHA,VA Loan
- Ownership: Fee Simple,Fractional Ownership: No
- Road surface type: Paved
Estimated market value
$284,700
$270,000 - $299,000
$1,892/mo
Price history
Price history
Price history is unavailable.
Public tax history
Public tax history
| Year | Property taxes | Tax assessment |
|---|---|---|
| 2023 | $1,917 +0.6% | $164,800 |
| 2022 | $1,904 +0.6% | $164,800 |
| 2021 | $1,893 +50.9% | $164,800 +47.9% |
Find assessor info on the county website
BuyAbility℠ payment
Est. payment
$1,672/mo
Principal & interest
$1382
Property taxes
$190
Home insurance
$100
Climate risks
Neighborhood: 99403
Nearby schools
GreatSchools rating
- 5/10Grantham Elementary SchoolGrades: K-6Distance: 0.4 mi
- 6/10Lincoln Middle SchoolGrades: 7-8Distance: 1.8 mi
- 5/10Charles Francis Adams High SchoolGrades: 9-12Distance: 0.6 mi
Schools provided by the listing agent
- Elementary: Grantham
- Middle: Lincoln (Clarkston)
- High: Clarkston
- District: Clarkston
Source: IMLS. This data may not be complete. We recommend contacting the local school district to confirm school assignments for this home.
- Loading
- Loading
