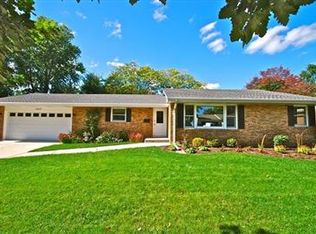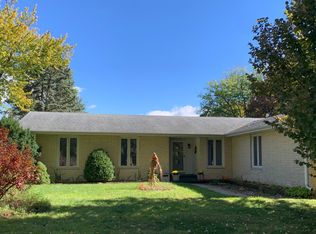Closed
$249,000
1203 Stafford St, Dekalb, IL 60115
3beds
1,720sqft
Single Family Residence
Built in 1966
10,000 Square Feet Lot
$270,500 Zestimate®
$145/sqft
$2,059 Estimated rent
Home value
$270,500
$214,000 - $341,000
$2,059/mo
Zestimate® history
Loading...
Owner options
Explore your selling options
What's special
Welcome to this lovely 3 bedroom, 1-1/2 bathroom home in the highly desirable Bradt Park neighborhood. This is the red brick home (front and both sides) you've been waiting for where you can move right in or take your time and make a few updates. Step in through the front door onto the slate floor entry with a coat closet on the right and to the left is the living room that features an east facing bay window that eagerly awaits a few potted plants. As you move into the expansive dining room you notice the hardwood floor and attached shelving with desk. From there you can either venture straight ahead through the French doors into the Sunroom/ TV room that overlooks the paver patio and entire back yard or slide to the left over to the cozy kitchen with easy access to a convenient half bath, basement, and an oversized 2 car garage. Finishing off the main floor opposite the kitchen, are the three bedrooms, a full hall bathroom and a hall linen closet. Then as you make your way downstairs to the basement you are greeted with a large partially finished family room, a good-sized rec room, a smaller office/exercise or craft room and a separate laundry/storage, and utility area. Be ready to entertain with the large dining room, sunroom, and outdoor patio. This home is close to Everything! Shopping, schools, NIU, I-88, and the country... Don't wait! Check out this home today!! The accuracy of all information, regardless of source, including but not limited to square footage and lot size, is deemed reliable but not guaranteed and should be verified through personal inspection by and/or with the appropriate professionals. NOTICE: Many homes contain video or recording devices, and buyers should be aware that they may be recorded during a showing.
Zillow last checked: 8 hours ago
Listing updated: June 28, 2024 at 09:58am
Listing courtesy of:
Dennis Maakestad 815-739-5926,
Century 21 Circle,
Elissa Jarke 815-981-0552,
Century 21 Circle
Bought with:
Esther Zamudio, GRI,SRES
Zamudio Realty Group
Source: MRED as distributed by MLS GRID,MLS#: 12053406
Facts & features
Interior
Bedrooms & bathrooms
- Bedrooms: 3
- Bathrooms: 2
- Full bathrooms: 1
- 1/2 bathrooms: 1
Primary bedroom
- Features: Flooring (Hardwood), Window Treatments (Blinds)
- Level: Main
- Area: 176 Square Feet
- Dimensions: 11X16
Bedroom 2
- Features: Flooring (Hardwood), Window Treatments (Blinds)
- Level: Main
- Area: 143 Square Feet
- Dimensions: 11X13
Bedroom 3
- Features: Flooring (Hardwood), Window Treatments (Blinds)
- Level: Main
- Area: 144 Square Feet
- Dimensions: 12X12
Bonus room
- Features: Flooring (Other)
- Level: Basement
- Area: 70 Square Feet
- Dimensions: 7X10
Dining room
- Features: Flooring (Hardwood)
- Level: Main
- Area: 210 Square Feet
- Dimensions: 10X21
Family room
- Features: Flooring (Other)
- Level: Basement
- Area: 481 Square Feet
- Dimensions: 13X37
Kitchen
- Features: Flooring (Vinyl)
- Level: Main
- Area: 135 Square Feet
- Dimensions: 9X15
Laundry
- Features: Flooring (Other)
- Level: Basement
- Area: 228 Square Feet
- Dimensions: 12X19
Living room
- Features: Flooring (Carpet), Window Treatments (Bay Window(s))
- Level: Main
- Area: 252 Square Feet
- Dimensions: 12X21
Recreation room
- Features: Flooring (Other)
- Level: Basement
- Area: 396 Square Feet
- Dimensions: 18X22
Sun room
- Features: Flooring (Vinyl), Window Treatments (Blinds)
- Level: Main
- Area: 208 Square Feet
- Dimensions: 13X16
Other
- Features: Flooring (Other)
- Level: Basement
- Area: 49 Square Feet
- Dimensions: 7X7
Heating
- Natural Gas, Forced Air
Cooling
- Wall Unit(s)
Appliances
- Included: Range, Microwave, Dishwasher, Refrigerator, Freezer, Washer, Dryer, Disposal, Water Softener Rented, Gas Oven, Gas Water Heater
- Laundry: Gas Dryer Hookup, In Unit
Features
- Flooring: Hardwood
- Basement: Partially Finished,Partial
Interior area
- Total structure area: 3,216
- Total interior livable area: 1,720 sqft
- Finished area below ground: 1,000
Property
Parking
- Total spaces: 2
- Parking features: Concrete, Garage Door Opener, On Site, Garage Owned, Attached, Garage
- Attached garage spaces: 2
- Has uncovered spaces: Yes
Accessibility
- Accessibility features: No Disability Access
Features
- Stories: 1
- Fencing: Partial
Lot
- Size: 10,000 sqft
- Dimensions: 80 X 125
Details
- Additional structures: None
- Parcel number: 0827259015
- Special conditions: None
- Other equipment: Water-Softener Rented, Ceiling Fan(s), Sump Pump
Construction
Type & style
- Home type: SingleFamily
- Architectural style: Ranch
- Property subtype: Single Family Residence
Materials
- Vinyl Siding, Brick
- Foundation: Concrete Perimeter
- Roof: Asphalt
Condition
- New construction: No
- Year built: 1966
Utilities & green energy
- Sewer: Public Sewer
- Water: Public
Community & neighborhood
Community
- Community features: Curbs, Sidewalks, Street Lights, Street Paved
Location
- Region: Dekalb
HOA & financial
HOA
- Services included: None
Other
Other facts
- Listing terms: VA
- Ownership: Fee Simple
Price history
| Date | Event | Price |
|---|---|---|
| 6/28/2024 | Sold | $249,000$145/sqft |
Source: | ||
| 6/25/2024 | Pending sale | $249,000$145/sqft |
Source: | ||
| 5/17/2024 | Contingent | $249,000$145/sqft |
Source: | ||
| 5/14/2024 | Listed for sale | $249,000$145/sqft |
Source: | ||
Public tax history
| Year | Property taxes | Tax assessment |
|---|---|---|
| 2024 | $2,675 -40.2% | $67,161 +14.7% |
| 2023 | $4,477 +4.3% | $58,559 +9.5% |
| 2022 | $4,291 -0.9% | $53,464 +6.6% |
Find assessor info on the county website
Neighborhood: 60115
Nearby schools
GreatSchools rating
- 1/10Lincoln Elementary SchoolGrades: K-5Distance: 0.2 mi
- 3/10Huntley Middle SchoolGrades: 6-8Distance: 0.4 mi
- 3/10De Kalb High SchoolGrades: 9-12Distance: 2.7 mi
Schools provided by the listing agent
- District: 428
Source: MRED as distributed by MLS GRID. This data may not be complete. We recommend contacting the local school district to confirm school assignments for this home.

Get pre-qualified for a loan
At Zillow Home Loans, we can pre-qualify you in as little as 5 minutes with no impact to your credit score.An equal housing lender. NMLS #10287.

