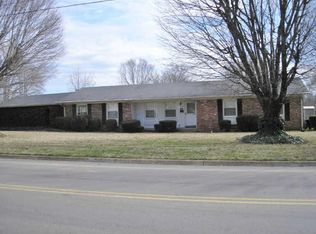REDUCED!!! Classic Brick Ranch 4 BD 2 Ba with huge converted garage for utility room /family rm . Renovated all new appliances .Storage in Back attached to the Carport. Great Schools, Wonderful Location, shopping churches and hospital minutes away. VA,FHA,THDA,USDA FINANCING AVAILABLE SELLER WILL PAY TITLE EXP.IF UNDER CONTRACTBY END OF YEAR
This property is off market, which means it's not currently listed for sale or rent on Zillow. This may be different from what's available on other websites or public sources.

