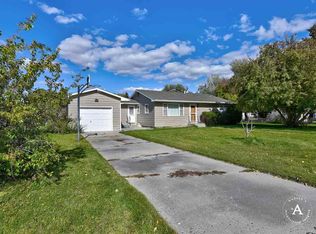Helena valley home with unique layout and 3 bedrooms (1 non-conforming). Beautifully finished front living space with high ceilings and hardwood flooring. Low maintenance exterior siding and metal roof. Large back living space opens to huge back yard with mature trees. Keep the entertainment room as is, or return it to a garage space. This home has been well loved and is ready for new owners to make it their own. Selling as is.
This property is off market, which means it's not currently listed for sale or rent on Zillow. This may be different from what's available on other websites or public sources.

