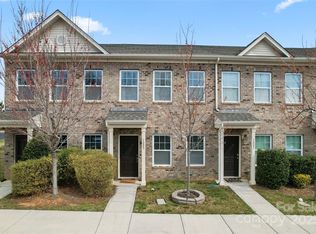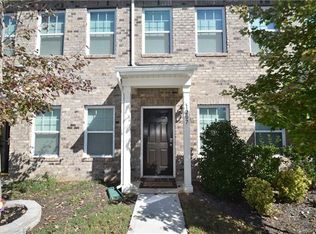Closed
$260,000
1203 Skywatch Ln, Monroe, NC 28112
2beds
1,334sqft
Townhouse
Built in 2015
0.05 Acres Lot
$260,500 Zestimate®
$195/sqft
$1,530 Estimated rent
Home value
$260,500
$245,000 - $279,000
$1,530/mo
Zestimate® history
Loading...
Owner options
Explore your selling options
What's special
Come and see this move-in-ready townhome in Monroe! Fresh paint within the last year, it offers an open floor plan, an oversized kitchen island, granite countertops, and a tile backsplash. The layout includes a generous great room, a fantastic kitchen, and a dining area that opens to a fenced patio. Upstairs, you'll find a primary suite with a roomy shower and a large closet. The second bedroom features its own private bathroom for added privacy. For convenience, the a laundry closet is upstairs. Additionally, a decent-sized storage closet with a water heater is located off the patio. Ample parking is available, and the refrigerator is included! $3k paint allowance with acceptable offer!
Zillow last checked: 8 hours ago
Listing updated: August 26, 2024 at 06:23pm
Listing Provided by:
Susie Verrill susie.verrill@cbcarolinas.com,
Coldwell Banker Realty
Bought with:
Haley Hempstead
Berkshire Hathaway HomeServices Carolinas Realty
Source: Canopy MLS as distributed by MLS GRID,MLS#: 4141670
Facts & features
Interior
Bedrooms & bathrooms
- Bedrooms: 2
- Bathrooms: 3
- Full bathrooms: 2
- 1/2 bathrooms: 1
Primary bedroom
- Features: Ceiling Fan(s)
- Level: Upper
Bedroom s
- Level: Upper
Bathroom full
- Features: Walk-In Closet(s)
- Level: Upper
Bathroom half
- Level: Main
Dining area
- Level: Main
Great room
- Features: Ceiling Fan(s), Open Floorplan
- Level: Main
Kitchen
- Features: Kitchen Island, Open Floorplan
- Level: Main
Heating
- Heat Pump
Cooling
- Ceiling Fan(s), Central Air
Appliances
- Included: Dishwasher, Disposal, Electric Oven, Electric Range, Electric Water Heater, Exhaust Fan, Microwave, Refrigerator, Self Cleaning Oven
- Laundry: Inside, Laundry Closet, Upper Level
Features
- Attic Other, Breakfast Bar, Kitchen Island, Open Floorplan, Pantry, Storage, Walk-In Closet(s)
- Flooring: Carpet, Hardwood, Vinyl
- Doors: Sliding Doors
- Has basement: No
- Attic: Other
Interior area
- Total structure area: 1,334
- Total interior livable area: 1,334 sqft
- Finished area above ground: 1,334
- Finished area below ground: 0
Property
Parking
- Parking features: Parking Lot, Parking Space(s)
Features
- Levels: Two
- Stories: 2
- Entry location: Main
- Exterior features: Storage
- Fencing: Back Yard
Lot
- Size: 0.05 Acres
- Features: Corner Lot
Details
- Parcel number: 09321540
- Zoning: AX0
- Special conditions: Standard
Construction
Type & style
- Home type: Townhouse
- Architectural style: Transitional
- Property subtype: Townhouse
Materials
- Brick Full
- Foundation: Slab
- Roof: Shingle
Condition
- New construction: No
- Year built: 2015
Utilities & green energy
- Sewer: Public Sewer
- Water: City
- Utilities for property: Cable Available, Electricity Connected
Community & neighborhood
Security
- Security features: Security System
Location
- Region: Monroe
- Subdivision: Southwinds Townhomes
HOA & financial
HOA
- Has HOA: Yes
- HOA fee: $130 monthly
- Association name: Southwinds Townhome Owners Ass
- Association phone: 704-875-7299
Other
Other facts
- Listing terms: Cash,Conventional,FHA,VA Loan
- Road surface type: Asphalt, Paved
Price history
| Date | Event | Price |
|---|---|---|
| 8/26/2024 | Sold | $260,000+0%$195/sqft |
Source: | ||
| 7/22/2024 | Price change | $259,9000%$195/sqft |
Source: | ||
| 6/19/2024 | Listed for sale | $260,000+4%$195/sqft |
Source: | ||
| 7/28/2023 | Sold | $250,000+0%$187/sqft |
Source: | ||
| 6/19/2023 | Price change | $249,999-3.8%$187/sqft |
Source: | ||
Public tax history
| Year | Property taxes | Tax assessment |
|---|---|---|
| 2025 | $2,241 +28% | $256,400 +59.7% |
| 2024 | $1,751 | $160,600 |
| 2023 | $1,751 | $160,600 |
Find assessor info on the county website
Neighborhood: 28112
Nearby schools
GreatSchools rating
- 4/10Walter Bickett Elementary SchoolGrades: PK-5Distance: 0.2 mi
- 1/10Monroe Middle SchoolGrades: 6-8Distance: 2.2 mi
- 2/10Monroe High SchoolGrades: 9-12Distance: 3 mi
Schools provided by the listing agent
- Elementary: Walter Bickett
- Middle: Monroe
- High: Monroe
Source: Canopy MLS as distributed by MLS GRID. This data may not be complete. We recommend contacting the local school district to confirm school assignments for this home.
Get a cash offer in 3 minutes
Find out how much your home could sell for in as little as 3 minutes with a no-obligation cash offer.
Estimated market value
$260,500
Get a cash offer in 3 minutes
Find out how much your home could sell for in as little as 3 minutes with a no-obligation cash offer.
Estimated market value
$260,500

