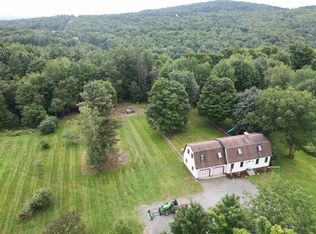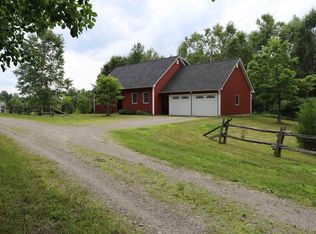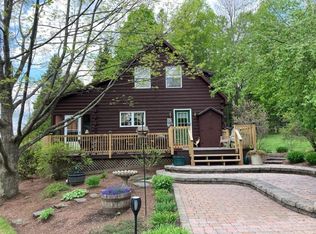Closed
Listed by:
Tina Leblond,
Big Bear Real Estate 802-744-6844
Bought with: EXP Realty
$340,000
1203 Shattuck Hill Road, Derby, VT 05829
3beds
2,280sqft
Single Family Residence
Built in 1867
1 Acres Lot
$386,200 Zestimate®
$149/sqft
$2,361 Estimated rent
Home value
$386,200
$363,000 - $413,000
$2,361/mo
Zestimate® history
Loading...
Owner options
Explore your selling options
What's special
This is the home you've been waiting for, and it's finally on the market. Resting beautifully on a 1 acre corner lot in Derby, you'll find the sweetest country cape featuring 3BR, 1.5 baths, the current owners have loved this place for 30+ years, improving it along the way. Originally an 1860's schoolhouse, the original charm is still evident while modern improvements make it a joy. The architecturally designed kitchen which is only two years old boasts quartz countertops and LG appliances, stainless farmers sink, a pantry and laundry room, maple floors, an island and a window seat. High ceilings with oversize windows make the living area elegant and so comfortable. There's a half bath on the main level and 3BR and a full beautiful, bath upstairs. Fenced in dog area in the back with an oversized deck, VAST trail on property and only minutes to the bike/walking path. Country living on one glorious acre only two minutes to town. Make your new memories here. Showings to begin on Friday, 4/14/23
Zillow last checked: 8 hours ago
Listing updated: May 22, 2023 at 06:23am
Listed by:
Tina Leblond,
Big Bear Real Estate 802-744-6844
Bought with:
Claire Kavanagh
EXP Realty
Source: PrimeMLS,MLS#: 4948059
Facts & features
Interior
Bedrooms & bathrooms
- Bedrooms: 3
- Bathrooms: 2
- Full bathrooms: 1
- 1/2 bathrooms: 1
Heating
- Propane, Oil, Direct Vent, Hot Air, Gas Stove
Cooling
- None
Appliances
- Included: Dishwasher, Disposal, Dryer, Freezer, Gas Range, Refrigerator, Washer, Oil Water Heater
- Laundry: Laundry Hook-ups
Features
- Ceiling Fan(s), Dining Area, Kitchen Island, Walk-in Pantry
- Flooring: Hardwood, Vinyl
- Windows: Blinds, Window Treatments, Storm Window(s)
- Basement: Crawl Space,Interior Stairs,Storage Space,Unfinished,Interior Entry
Interior area
- Total structure area: 3,268
- Total interior livable area: 2,280 sqft
- Finished area above ground: 2,280
- Finished area below ground: 0
Property
Parking
- Total spaces: 2
- Parking features: Paved, Auto Open, Driveway, Parking Spaces 2, Attached
- Garage spaces: 2
- Has uncovered spaces: Yes
Features
- Levels: Two
- Stories: 2
- Patio & porch: Covered Porch
- Exterior features: Deck
- Has view: Yes
- View description: Water, Lake
- Has water view: Yes
- Water view: Water,Lake
- Body of water: Memphremagog Lake
- Frontage length: Road frontage: 407
Lot
- Size: 1 Acres
- Features: Corner Lot, Trail/Near Trail, Views, Wooded, Near Country Club, Near Golf Course, Near Snowmobile Trails, Near Hospital
Details
- Parcel number: 17705610935
- Zoning description: Derby
Construction
Type & style
- Home type: SingleFamily
- Architectural style: Cape
- Property subtype: Single Family Residence
Materials
- Wood Frame, Vinyl Exterior
- Foundation: Concrete
- Roof: Asphalt Shingle
Condition
- New construction: No
- Year built: 1867
Utilities & green energy
- Electric: 100 Amp Service, Circuit Breakers
- Sewer: 1000 Gallon, Leach Field
- Utilities for property: Cable
Community & neighborhood
Location
- Region: Newport
Other
Other facts
- Road surface type: Paved
Price history
| Date | Event | Price |
|---|---|---|
| 5/19/2023 | Sold | $340,000+4.6%$149/sqft |
Source: | ||
| 5/17/2023 | Contingent | $325,000$143/sqft |
Source: | ||
| 4/10/2023 | Listed for sale | $325,000+37.7%$143/sqft |
Source: | ||
| 10/23/2015 | Listing removed | $236,000$104/sqft |
Source: Big Bear Real Estate #4415213 Report a problem | ||
| 4/22/2015 | Listed for sale | $236,000$104/sqft |
Source: Big Bear Real Estate #4415213 Report a problem | ||
Public tax history
| Year | Property taxes | Tax assessment |
|---|---|---|
| 2024 | -- | $198,600 +0.6% |
| 2023 | -- | $197,500 |
| 2022 | -- | $197,500 |
Find assessor info on the county website
Neighborhood: 05855
Nearby schools
GreatSchools rating
- 6/10Derby Elementary SchoolGrades: PK-6Distance: 3.5 mi
- 4/10North Country Junior Uhsd #22Grades: 7-8Distance: 1.4 mi
- 5/10North Country Senior Uhsd #22Grades: 9-12Distance: 4.9 mi
Schools provided by the listing agent
- Elementary: Derby Elementary
- Middle: North Country Junior High
- High: North Country Union High Sch
- District: Derby School District
Source: PrimeMLS. This data may not be complete. We recommend contacting the local school district to confirm school assignments for this home.

Get pre-qualified for a loan
At Zillow Home Loans, we can pre-qualify you in as little as 5 minutes with no impact to your credit score.An equal housing lender. NMLS #10287.


