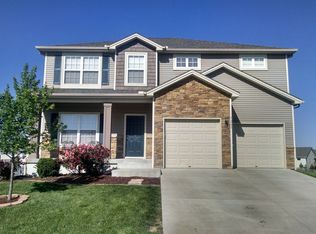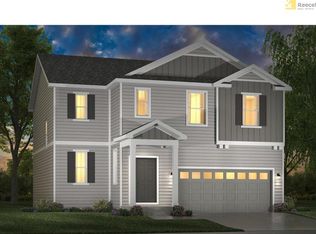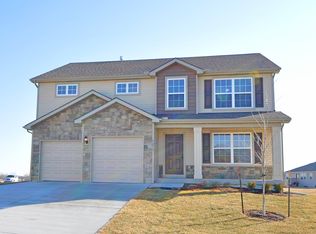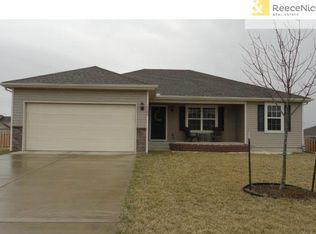Huge price reduction! Seller needs an immediate sale. Don't let your buyer miss out on this opportunity! Spacious 6 bedroom, 4 full and 1 half bath 2 Story. Main level offers a living room, kitchen/dining room and main level laundry. The walk-out lower level has an extra large family/recreation room, 6th bedroom and bath. Quiet neighborhood with friendly neighbors. Sense of country living in the middle of city life.
This property is off market, which means it's not currently listed for sale or rent on Zillow. This may be different from what's available on other websites or public sources.



