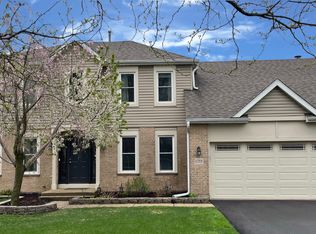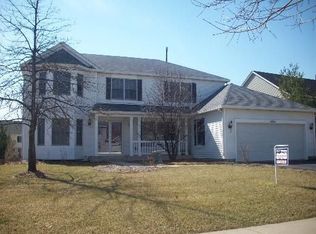Closed
$420,000
1203 Saddle Ridge Trl, Cary, IL 60013
5beds
2,195sqft
Single Family Residence
Built in 1993
9,857.63 Square Feet Lot
$428,900 Zestimate®
$191/sqft
$3,160 Estimated rent
Home value
$428,900
$395,000 - $468,000
$3,160/mo
Zestimate® history
Loading...
Owner options
Explore your selling options
What's special
Highly Desired Remington Colonial in Prime Location! Tucked in a picturesque neighborhood, this much-loved Colonial offers comfort, space, and a host of modern updates. Enjoy peace of mind with a new architectural shingle roof and upgraded vinyl siding (2018), plus newer mechanicals including furnace and A/C (2020), hot water heater (2021), and water softener (2018). Step inside to find luxury vinyl flooring, newer carpet, classic 6-panel doors with updated trim, and a custom baluster & spindle staircase. The main level also features recessed lighting, a welcoming mudroom entry, a versatile office/den/5th bedroom, bright family room with fireplace footing, and spacious combined Living and Dining room. The kitchen boasts a Frigidaire Gallery stainless steel refrigerator, KitchenAid double oven gas range (2018), a charming garden window, and reverse osmosis system (2023)-perfect for any home chef, with plenty of space for a table. Upstairs, relax in the spacious primary suite with an enlarged dual-level walk-in closet, dual vanities, tub, and a high-pressure shower. Three additional generously sized bedrooms, and another full bathroom complete the upper level. The unfinished basement offers a laundry area with utility sink, large rec room, a crawl-space, and plenty of storage space-ready for your custom finishing touches! Out back, enjoy your own private oasis on this premium lot: step through the 8-ft sliding door to a beautiful brick paver patio with built-in seating and lighting (2022), overlooking a serene yard with Rainbow Playground, and an open field! Also, Kaper Park-with its playground, splash pad, and open area, is just a short walk away. Additional features include a security system, new enlarged driveway with apron (2021), and unbeatable proximity to dog parks, bike trails, ponds, Metra, restaurants, and shopping.
Zillow last checked: 8 hours ago
Listing updated: June 17, 2025 at 01:01am
Listing courtesy of:
Kaitlin Allen 847-452-0105,
@properties Christie's International Real Estate,
Michele Zordan 847-452-0149,
@properties Christie's International Real Estate
Bought with:
Kim Alden
Compass
Source: MRED as distributed by MLS GRID,MLS#: 12354894
Facts & features
Interior
Bedrooms & bathrooms
- Bedrooms: 5
- Bathrooms: 3
- Full bathrooms: 2
- 1/2 bathrooms: 1
Primary bedroom
- Features: Flooring (Carpet), Window Treatments (Curtains/Drapes), Bathroom (Full)
- Level: Second
- Area: 247 Square Feet
- Dimensions: 19X13
Bedroom 2
- Features: Flooring (Carpet), Window Treatments (Curtains/Drapes)
- Level: Second
- Area: 140 Square Feet
- Dimensions: 14X10
Bedroom 3
- Features: Flooring (Carpet), Window Treatments (Curtains/Drapes)
- Level: Second
- Area: 130 Square Feet
- Dimensions: 13X10
Bedroom 4
- Features: Flooring (Carpet), Window Treatments (Blinds)
- Level: Second
- Area: 100 Square Feet
- Dimensions: 10X10
Bedroom 5
- Features: Flooring (Carpet), Window Treatments (Curtains/Drapes)
- Level: Main
- Area: 110 Square Feet
- Dimensions: 11X10
Dining room
- Features: Flooring (Vinyl), Window Treatments (Curtains/Drapes)
- Level: Main
- Area: 121 Square Feet
- Dimensions: 11X11
Family room
- Features: Flooring (Vinyl)
- Level: Main
- Area: 260 Square Feet
- Dimensions: 20X13
Foyer
- Features: Flooring (Vinyl)
- Level: Main
- Area: 35 Square Feet
- Dimensions: 7X5
Kitchen
- Features: Kitchen (Eating Area-Table Space, Pantry-Closet), Flooring (Vinyl), Window Treatments (Blinds)
- Level: Main
- Area: 209 Square Feet
- Dimensions: 19X11
Laundry
- Features: Flooring (Other)
- Level: Basement
- Area: 170 Square Feet
- Dimensions: 17X10
Living room
- Features: Flooring (Vinyl), Window Treatments (Curtains/Drapes)
- Level: Main
- Area: 234 Square Feet
- Dimensions: 18X13
Mud room
- Features: Flooring (Vinyl)
- Level: Main
- Area: 102 Square Feet
- Dimensions: 17X6
Recreation room
- Features: Flooring (Other)
- Level: Basement
- Area: 570 Square Feet
- Dimensions: 30X19
Storage
- Features: Flooring (Other)
- Level: Basement
- Area: 120 Square Feet
- Dimensions: 12X10
Walk in closet
- Features: Flooring (Ceramic Tile)
- Level: Second
- Area: 40 Square Feet
- Dimensions: 8X5
Heating
- Natural Gas, Forced Air
Cooling
- Central Air
Appliances
- Included: Double Oven, Microwave, Dishwasher, Refrigerator, Washer, Dryer, Disposal, Humidifier
- Laundry: In Unit, Sink
Features
- Walk-In Closet(s)
- Flooring: Hardwood, Laminate
- Basement: Unfinished,Crawl Space,Full
- Attic: Unfinished
Interior area
- Total structure area: 3,125
- Total interior livable area: 2,195 sqft
Property
Parking
- Total spaces: 2
- Parking features: Asphalt, Garage Door Opener, Garage, On Site, Garage Owned, Attached
- Attached garage spaces: 2
- Has uncovered spaces: Yes
Accessibility
- Accessibility features: No Disability Access
Features
- Stories: 2
- Patio & porch: Patio
Lot
- Size: 9,857 sqft
- Dimensions: 77X128X70X128
- Features: Forest Preserve Adjacent, Landscaped
Details
- Additional structures: Shed(s)
- Parcel number: 1911380001
- Special conditions: None
- Other equipment: Water-Softener Owned, TV-Cable, Ceiling Fan(s), Sump Pump
Construction
Type & style
- Home type: SingleFamily
- Architectural style: Colonial
- Property subtype: Single Family Residence
Materials
- Vinyl Siding
- Foundation: Concrete Perimeter
- Roof: Asphalt
Condition
- New construction: No
- Year built: 1993
Details
- Builder model: REMINGTON
Utilities & green energy
- Electric: 200+ Amp Service
- Sewer: Public Sewer
- Water: Public
Community & neighborhood
Security
- Security features: Security System, Carbon Monoxide Detector(s)
Community
- Community features: Park, Curbs, Sidewalks, Street Lights, Street Paved
Location
- Region: Cary
- Subdivision: Cimarron
HOA & financial
HOA
- Services included: None
Other
Other facts
- Listing terms: Conventional
- Ownership: Fee Simple
Price history
| Date | Event | Price |
|---|---|---|
| 6/13/2025 | Sold | $420,000+0%$191/sqft |
Source: | ||
| 5/21/2025 | Contingent | $419,900$191/sqft |
Source: | ||
| 5/11/2025 | Listed for sale | $419,900+61.5%$191/sqft |
Source: | ||
| 3/24/2021 | Listing removed | -- |
Source: Owner Report a problem | ||
| 6/6/2018 | Sold | $260,000+0%$118/sqft |
Source: Public Record Report a problem | ||
Public tax history
| Year | Property taxes | Tax assessment |
|---|---|---|
| 2024 | $9,342 +3.9% | $115,840 +11.8% |
| 2023 | $8,989 -0.4% | $103,604 +3.3% |
| 2022 | $9,024 +5.9% | $100,310 +7.3% |
Find assessor info on the county website
Neighborhood: 60013
Nearby schools
GreatSchools rating
- 4/10Canterbury Elementary SchoolGrades: K-5Distance: 2.5 mi
- 8/10Hannah Beardsley Middle SchoolGrades: 6-8Distance: 2.6 mi
- 9/10Prairie Ridge High SchoolGrades: 9-12Distance: 4.6 mi
Schools provided by the listing agent
- Elementary: Canterbury Elementary School
- Middle: Hannah Beardsley Middle School
- High: Prairie Ridge High School
- District: 47
Source: MRED as distributed by MLS GRID. This data may not be complete. We recommend contacting the local school district to confirm school assignments for this home.
Get a cash offer in 3 minutes
Find out how much your home could sell for in as little as 3 minutes with a no-obligation cash offer.
Estimated market value$428,900
Get a cash offer in 3 minutes
Find out how much your home could sell for in as little as 3 minutes with a no-obligation cash offer.
Estimated market value
$428,900

