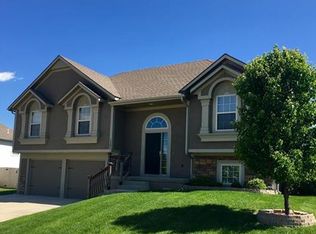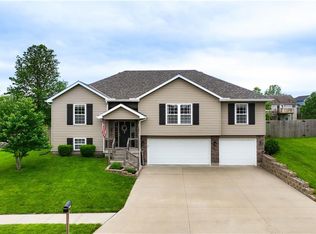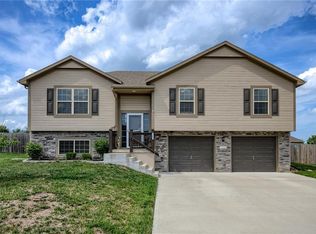Sold
Price Unknown
1203 SW 8th St, Oak Grove, MO 64075
3beds
2,214sqft
Single Family Residence
Built in 2006
0.28 Acres Lot
$301,500 Zestimate®
$--/sqft
$2,299 Estimated rent
Home value
$301,500
$268,000 - $338,000
$2,299/mo
Zestimate® history
Loading...
Owner options
Explore your selling options
What's special
Open House Saturday September 28th from 1:00 PM to 3:00 PM
Come see this wonderful 3 bedroom and 2.5 bath atrium split home located in Oak Grove. The property falls into the highly desired Grain Valley School District. The main bedroom includes 2 walk in closet and has its own private bathroom with a jetted tub for relaxation, also a separate shower. The laundry room is located on the same floor as the bedrooms making it a smooth process when doing laundry. The large living room has ample space for larger furniture and an electric fireplace for those cozy nights. The basement family room can also be converted to being a 4th non-comforming bedroom, a theatre room or an exercise room, your imaginations the limit. The house also has a large backyard that is fully fenced. Updates Include: Vinyl Plank Flooring in Living Room 2020 and Hallway 2024. New Stove 2023, New Microwave 2023, New Garbage Disposal 2024, Landscaping Flower Beds Front and Back, Solar Lights on Fence, New Exhaust Main Bathroom 2024, Interior Paint 2020, Wooden Stairs 2020.
Zillow last checked: 8 hours ago
Listing updated: January 17, 2025 at 02:25pm
Listing Provided by:
Debbie Wyrick 816-419-3721,
Realty Executives,
Anthony Smith 816-204-0480,
Realty Executives
Bought with:
Madeline Taloney, 2024006762
Realty Executives
Source: Heartland MLS as distributed by MLS GRID,MLS#: 2499265
Facts & features
Interior
Bedrooms & bathrooms
- Bedrooms: 3
- Bathrooms: 3
- Full bathrooms: 2
- 1/2 bathrooms: 1
Primary bedroom
- Features: Carpet, Ceiling Fan(s), Walk-In Closet(s)
- Level: Second
- Dimensions: 14 x 13
Bedroom 2
- Features: Carpet, Ceiling Fan(s)
- Level: Second
- Dimensions: 12 x 11
Bedroom 3
- Features: Carpet, Ceiling Fan(s)
- Level: Second
- Dimensions: 11 x 10
Primary bathroom
- Features: Carpet, Separate Shower And Tub, Walk-In Closet(s)
- Level: Second
- Dimensions: 13 x 12
Bathroom 1
- Features: Linoleum, Shower Over Tub
- Level: Second
- Dimensions: 8 x 8
Great room
- Features: Ceiling Fan(s), Fireplace
- Level: First
- Dimensions: 15 x 15
Other
- Features: Linoleum
- Level: Lower
- Dimensions: 4 x 8
Kitchen
- Features: Kitchen Island, Pantry, Wood Floor
- Level: Second
- Dimensions: 11 x 13
Laundry
- Features: Linoleum
- Level: Second
- Dimensions: 7 x 5
Recreation room
- Level: Lower
- Dimensions: 11 x 22
Heating
- Heat Pump
Cooling
- Electric
Appliances
- Included: Dishwasher, Disposal, Humidifier, Microwave, Built-In Electric Oven
- Laundry: In Hall, Laundry Room
Features
- Kitchen Island, Pantry, Vaulted Ceiling(s), Walk-In Closet(s)
- Flooring: Carpet, Laminate, Wood
- Windows: Thermal Windows
- Basement: Concrete,Finished,Full,Sump Pump
- Number of fireplaces: 1
- Fireplace features: Great Room
Interior area
- Total structure area: 2,214
- Total interior livable area: 2,214 sqft
- Finished area above ground: 2,214
Property
Parking
- Total spaces: 2
- Parking features: Basement, Garage Faces Front
- Attached garage spaces: 2
Features
- Patio & porch: Deck
- Spa features: Bath
- Fencing: Wood
Lot
- Size: 0.28 Acres
- Features: City Limits, City Lot
Details
- Parcel number: 999999
Construction
Type & style
- Home type: SingleFamily
- Architectural style: Traditional
- Property subtype: Single Family Residence
Materials
- Frame, Stone Trim
- Roof: Composition
Condition
- Year built: 2006
Utilities & green energy
- Sewer: Public Sewer
- Water: Public
Community & neighborhood
Location
- Region: Oak Grove
- Subdivision: Oaks of Edgewood
HOA & financial
HOA
- Has HOA: Yes
- HOA fee: $270 annually
- Amenities included: Clubhouse, Pool, Trail(s)
- Services included: Other
- Association name: Oaks of Edgwood
Other
Other facts
- Listing terms: Cash,Conventional,FHA,USDA Loan,VA Loan
- Ownership: Private
- Road surface type: Paved
Price history
| Date | Event | Price |
|---|---|---|
| 1/17/2025 | Sold | -- |
Source: | ||
| 10/1/2024 | Contingent | $299,000$135/sqft |
Source: | ||
| 9/11/2024 | Price change | $299,000-0.3%$135/sqft |
Source: | ||
| 8/30/2024 | Price change | $300,000-1.6%$136/sqft |
Source: | ||
| 8/22/2024 | Price change | $305,000-1.6%$138/sqft |
Source: | ||
Public tax history
| Year | Property taxes | Tax assessment |
|---|---|---|
| 2024 | $4,519 +3.2% | $58,140 |
| 2023 | $4,380 +24.8% | $58,140 +36.6% |
| 2022 | $3,509 +2.2% | $42,561 |
Find assessor info on the county website
Neighborhood: 64075
Nearby schools
GreatSchools rating
- 4/10Oak Grove Elementary SchoolGrades: 3-5Distance: 1.4 mi
- 3/10Oak Grove Middle SchoolGrades: 6-8Distance: 1.3 mi
- 6/10Oak Grove High SchoolGrades: 9-12Distance: 1.5 mi
Schools provided by the listing agent
- Elementary: Stony Point
- Middle: South Middle
- High: Grain Valley
Source: Heartland MLS as distributed by MLS GRID. This data may not be complete. We recommend contacting the local school district to confirm school assignments for this home.
Get a cash offer in 3 minutes
Find out how much your home could sell for in as little as 3 minutes with a no-obligation cash offer.
Estimated market value
$301,500
Get a cash offer in 3 minutes
Find out how much your home could sell for in as little as 3 minutes with a no-obligation cash offer.
Estimated market value
$301,500


