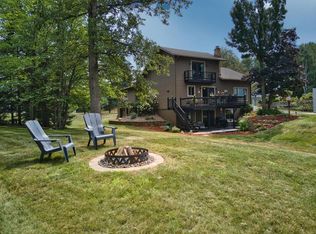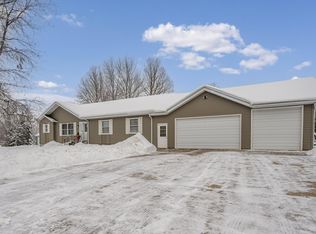Closed
$329,900
1203 SW 4th St, Grand Rapids, MN 55744
3beds
2,440sqft
Single Family Residence
Built in 1991
0.32 Acres Lot
$340,000 Zestimate®
$135/sqft
$2,531 Estimated rent
Home value
$340,000
$299,000 - $388,000
$2,531/mo
Zestimate® history
Loading...
Owner options
Explore your selling options
What's special
Wonderful one-owner home in the heart of a great SW Grand Rapids neighborhood. You'll have Mississippi River views without the waterfront taxes. This home has had extensive remodeling over the last 6 years. The large foyer leads into the living room and then the beautiful kitchen which has been gutted and all new cabinets, granite countertops, subway tile backsplash, and flooring have been installed. All the flooring throughout the main floor has been updated along with updates on all three baths. Other updates include some window coverings, doors, furnace, and water heater. Relax on the brand-new deck with a cup of coffee every morning while watching the river flow. The primary bedroom is large with a 3/4 bath and a big walk-in closet. The lower level includes a large family room with an office nook and leads out to the patio. Two more bedrooms, (one does not have an egress) and the third updated bath with a large finished storage room. There is a nice two-car attached garage and a park-like lot. This home has been meticulously maintained and is move-in ready. Great location near the hospital, elementary school, and shopping. Sylvan Bay is just around the corner where you can access the river.
Zillow last checked: 8 hours ago
Listing updated: October 01, 2025 at 01:05am
Listed by:
Up North Team 218-244-8462,
COLDWELL BANKER NORTHWOODS,
LYNN RANGER
Bought with:
Morgan Hopkins
COLDWELL BANKER NORTHWOODS
Source: NorthstarMLS as distributed by MLS GRID,MLS#: 6580142
Facts & features
Interior
Bedrooms & bathrooms
- Bedrooms: 3
- Bathrooms: 3
- Full bathrooms: 1
- 3/4 bathrooms: 2
Bedroom 1
- Level: Main
- Area: 177.6 Square Feet
- Dimensions: 11.10x16
Bedroom 2
- Level: Lower
- Area: 146.25 Square Feet
- Dimensions: 12.5x11.7
Bedroom 3
- Level: Lower
- Area: 132.16 Square Feet
- Dimensions: 11.8x11.2
Family room
- Level: Lower
- Area: 288.92 Square Feet
- Dimensions: 23.3x12.4
Foyer
- Level: Main
- Area: 56.8 Square Feet
- Dimensions: 8x7.10
Kitchen
- Level: Main
- Area: 222.04 Square Feet
- Dimensions: 18.2x12.2
Laundry
- Level: Lower
- Area: 60.35 Square Feet
- Dimensions: 8.5x7.10
Living room
- Level: Main
- Area: 204.96 Square Feet
- Dimensions: 12.2x16.8
Office
- Level: Lower
- Area: 72 Square Feet
- Dimensions: 9x8
Storage
- Level: Lower
- Area: 48.51 Square Feet
- Dimensions: 7.7x6.3
Heating
- Forced Air
Cooling
- Central Air
Appliances
- Included: Dishwasher, Dryer, Range, Refrigerator, Stainless Steel Appliance(s), Washer
Features
- Basement: Egress Window(s),Finished,Full,Storage Space,Walk-Out Access
- Has fireplace: No
Interior area
- Total structure area: 2,440
- Total interior livable area: 2,440 sqft
- Finished area above ground: 1,220
- Finished area below ground: 1,000
Property
Parking
- Total spaces: 2
- Parking features: Attached, Concrete
- Attached garage spaces: 2
- Details: Garage Dimensions (24x26)
Accessibility
- Accessibility features: None
Features
- Levels: One
- Stories: 1
- Patio & porch: Composite Decking, Deck, Front Porch, Patio
- Has view: Yes
- View description: River
- Has water view: Yes
- Water view: River
Lot
- Size: 0.32 Acres
- Dimensions: 87 x 179 x 80 x 180
- Features: Wooded
Details
- Additional structures: Storage Shed
- Foundation area: 1220
- Parcel number: 915350240
- Zoning description: Residential-Single Family
Construction
Type & style
- Home type: SingleFamily
- Property subtype: Single Family Residence
Materials
- Vinyl Siding, Frame
- Roof: Asphalt
Condition
- Age of Property: 34
- New construction: No
- Year built: 1991
Utilities & green energy
- Electric: 100 Amp Service, Power Company: Grand Rapids Public Utilities
- Gas: Natural Gas
- Sewer: City Sewer/Connected
- Water: City Water/Connected
Community & neighborhood
Location
- Region: Grand Rapids
- Subdivision: Gamma Add
HOA & financial
HOA
- Has HOA: No
Other
Other facts
- Road surface type: Paved
Price history
| Date | Event | Price |
|---|---|---|
| 9/30/2024 | Sold | $329,900$135/sqft |
Source: | ||
| 9/13/2024 | Pending sale | $329,900$135/sqft |
Source: | ||
| 8/5/2024 | Listed for sale | $329,900$135/sqft |
Source: | ||
Public tax history
| Year | Property taxes | Tax assessment |
|---|---|---|
| 2024 | $3,351 -1.6% | $235,215 -3.8% |
| 2023 | $3,405 +9.9% | $244,525 |
| 2022 | $3,097 +4.7% | -- |
Find assessor info on the county website
Neighborhood: 55744
Nearby schools
GreatSchools rating
- 7/10West Rapids ElementaryGrades: K-5Distance: 0.9 mi
- 5/10Robert J. Elkington Middle SchoolGrades: 6-8Distance: 1.9 mi
- 7/10Grand Rapids Senior High SchoolGrades: 9-12Distance: 1.4 mi

Get pre-qualified for a loan
At Zillow Home Loans, we can pre-qualify you in as little as 5 minutes with no impact to your credit score.An equal housing lender. NMLS #10287.

