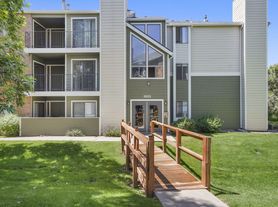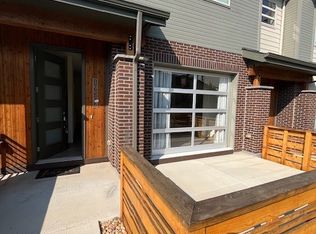Spacious 3-Bedroom Townhome near Buckley Airforce Base
Spacious and inviting 3-bedroom, 3-bathroom townhome for rent at 1203 S Zeno Way Unit B, Aurora, CO 80017, in the welcoming Quail Run community, conveniently located across from Buckley Air Force Base. This beautifully designed home features an open-concept living area, modern kitchen, and generous bedroom spaces, each with ample storage. Enjoy the comfort of updated finishes, in-unit laundry, and private outdoor space, along with access to community amenities. Location provides easy access to military facilities, shopping, dining, DIA, and major roadways such as E-470, Mississippi Ave, I-225, and Parker Road.
Additional Information:
Utilities: Landscaping, Snow Removal, Water and Trash are included with rent. Residents are responsible for all other utilities.
Lease Term: 11+ months
Security Deposit: $2,200 (Depending on application screening results, a deposit up to 2x the rent may be required)
Application Fee: $55.00 per resident over the age of 18. For screening criteria please visit our website for further details. Applicants must have toured the property (in-person or video) prior to submitting an application.
Resident Benefits Package: $41.45/mo. (optional)
Lease Administration Fee (one time, non-refundable): $250.00
* Lease administration fee and deposits are required to be paid within 48 hours of application approval in order to hold the property for lease signing and your move in date. Move in date must be no more than two weeks after the date of the approved application.
Smoking Policy: NO smoking, vaping or marijuana allowed on the property.
Pet Policy: Pets allowed with a $300 refundable pet security deposit. Monthly pet fee $35.00 per pet. Up to two pets permitted. Restricted breeds: German Shepherd; American Pit Bull Terrier; Chow Chow; Rottweiler; Doberman; Rhodesian Ridgeback; Pitbull Terrier; Mastiff; Presa Canario; Dogo Argentino. Additional local breed restrictions may apply. Dogs and Cats must be 12 months of age or older. Aquariums are limited to 20 gallons in size. An additional fee may be applicable for this screening service.
Portable Tenant Screening Report Notice: PropertySense (Landlord) provides this Portable Tenant Screening Report Notice to each prospective tenant prior to taking any action relating to tenant screening for which Landlord would expect to collect an application fee pursuant to C.R.S. 38-12-904(d). Prospect Tenant is hereby advised of the following: 1. The prospective tenant has the right to provide to the Landlord a Portable Tenant Screening Report, as defined in C.R.S. 38-12-902(2.5) ; and 2. If the prospective tenant provides the Landlord with a Portable Tenant Screening Report, the Landlord is prohibited from charging the prospective tenant a rental application fee or charging the prospective tenant a fee for the Landlord to access or use the Portable Tenant Screening Report. In reliance on C.R.S. 38-12-904, Landlord requires that any Portable Tenant Screening Report meeting the definition set forth in C.R.S. 38-12-904(2.5) that it receives must: have been completed within the previous thirty days; be made directly available to the Landlord by the consumer reporting agency for use in the rental application process or provided through a third-party website that regularly engages in the business of providing consumer reports and complies with all state and federal laws pertaining to use and disclosure of information contained in a consumer report by a consumer reporting agency; be made available to the Landlord at no cost to access or use in the rental application process; and be accompanies by a statement from the prospective tenant that there has not been a material change in the formation in the Portable Tenant Screening Report, including the prospective tenant's name, address, bankruptcy status, criminal history, or eviction history, since the report was generated.
*Please note that this advertisement may change from time to time and should be considered a reliable representation of the property. This is not a guarantee of the property, condition or premises. We highly recommend a tour of the property by any prospective tenant in advance of renting. Tenant is responsible for confirming representations of this property in advance of renting.
Townhouse for rent
$2,200/mo
1203 S Zeno Way UNIT B, Aurora, CO 80017
3beds
1,186sqft
Price may not include required fees and charges.
Townhouse
Available now
Cats, dogs OK
Central air, ceiling fan
In unit laundry
Off street parking
Forced air, fireplace
What's special
Ample storagePrivate outdoor spaceIn-unit laundryGenerous bedroom spacesModern kitchenUpdated finishes
- 11 days
- on Zillow |
- -- |
- -- |
Travel times
Renting now? Get $1,000 closer to owning
Unlock a $400 renter bonus, plus up to a $600 savings match when you open a Foyer+ account.
Offers by Foyer; terms for both apply. Details on landing page.
Facts & features
Interior
Bedrooms & bathrooms
- Bedrooms: 3
- Bathrooms: 3
- Full bathrooms: 2
- 1/2 bathrooms: 1
Heating
- Forced Air, Fireplace
Cooling
- Central Air, Ceiling Fan
Appliances
- Included: Dishwasher, Dryer, Washer
- Laundry: In Unit
Features
- Ceiling Fan(s)
- Flooring: Carpet
- Has fireplace: Yes
Interior area
- Total interior livable area: 1,186 sqft
Property
Parking
- Parking features: Off Street
- Details: Contact manager
Features
- Patio & porch: Deck
- Exterior features: Garbage included in rent, Heating system: ForcedAir, Landscaping included in rent, Snow Removal included in rent, Water included in rent
- Fencing: Fenced Yard
Details
- Parcel number: 197521124002
Construction
Type & style
- Home type: Townhouse
- Property subtype: Townhouse
Utilities & green energy
- Utilities for property: Garbage, Water
Building
Management
- Pets allowed: Yes
Community & HOA
Location
- Region: Aurora
Financial & listing details
- Lease term: Contact For Details
Price history
| Date | Event | Price |
|---|---|---|
| 9/24/2025 | Listed for rent | $2,200$2/sqft |
Source: Zillow Rentals | ||
| 9/15/2025 | Listing removed | $2,200$2/sqft |
Source: Zillow Rentals | ||
| 8/25/2025 | Price change | $2,200-6.4%$2/sqft |
Source: Zillow Rentals | ||
| 8/4/2025 | Price change | $2,350-9.6%$2/sqft |
Source: Zillow Rentals | ||
| 7/9/2025 | Listed for rent | $2,600$2/sqft |
Source: Zillow Rentals | ||

