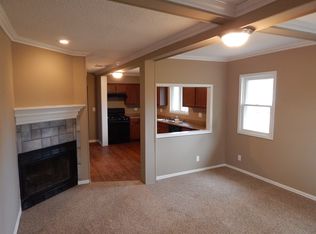Closed
$207,500
1203 S State St, Aurora, IL 60505
2beds
600sqft
Single Family Residence
Built in 1943
6,384 Square Feet Lot
$210,500 Zestimate®
$346/sqft
$1,554 Estimated rent
Home value
$210,500
$192,000 - $232,000
$1,554/mo
Zestimate® history
Loading...
Owner options
Explore your selling options
What's special
WOW!!!!!UNINCORPORATED AURORA! GOOD THINGS DO COME IN SMALL PACKAGES! MOVE IN READY! HOME FEATURES AN UPDATED KITCHEN WITH GRANITE COUNTERTOPS! SS APPLIANCES! FRESHLY PAINTED INTERIOR! UPDATED BATHROOM WITH CERAMIC SHOWER SURROUND! ALL NEW INTERIOR/EXTERIOR DOORS! ALL NEW VINYL WINDOWS! ALL NEW WATERPROOF FLOORING! UPDATED ELETRIC AND ALL NEW LIGHT FIXTURES! UPDATED FURMACE AND CENTRAL AIR! NEW BLACKTOP DRIVEWAY! CURRENLTY NO HOMESTEAD EXEMPTION TAXES COULD BE LOWER. ALL ROOM SIZES AND INFORMATION IS ESTIMATED! PREAPPROVED BUYERS ONLY! BROKER OWNED.
Zillow last checked: 8 hours ago
Listing updated: May 28, 2025 at 01:13pm
Listing courtesy of:
Felipe Carrillo 630-896-5000,
Kettley & Co. Inc. - Aurora,
Mario Carrillo 630-688-3400,
Kettley & Co. Inc. - Aurora
Bought with:
John Hoekstra
eXp Realty
Source: MRED as distributed by MLS GRID,MLS#: 12333980
Facts & features
Interior
Bedrooms & bathrooms
- Bedrooms: 2
- Bathrooms: 1
- Full bathrooms: 1
Primary bedroom
- Level: Main
- Area: 100 Square Feet
- Dimensions: 10X10
Bedroom 2
- Features: Flooring (Vinyl)
- Level: Main
- Area: 72 Square Feet
- Dimensions: 09X08
Kitchen
- Features: Flooring (Vinyl)
- Level: Main
- Area: 72 Square Feet
- Dimensions: 09X08
Living room
- Features: Flooring (Vinyl)
- Level: Main
- Area: 140 Square Feet
- Dimensions: 14X10
Heating
- Natural Gas, Forced Air
Cooling
- Central Air
Appliances
- Included: Range, Microwave, Refrigerator, Washer, Dryer
Features
- Basement: Unfinished,Full
Interior area
- Total structure area: 0
- Total interior livable area: 600 sqft
Property
Parking
- Total spaces: 1.5
- Parking features: Asphalt, Garage Door Opener, On Site, Garage Owned, Detached, Garage
- Garage spaces: 1.5
- Has uncovered spaces: Yes
Accessibility
- Accessibility features: No Disability Access
Features
- Stories: 1
- Patio & porch: Patio
Lot
- Size: 6,384 sqft
- Dimensions: 48 X 133
Details
- Parcel number: 1535153011
- Special conditions: None
Construction
Type & style
- Home type: SingleFamily
- Architectural style: Ranch
- Property subtype: Single Family Residence
Materials
- Vinyl Siding
- Foundation: Block
- Roof: Asphalt
Condition
- New construction: No
- Year built: 1943
- Major remodel year: 2023
Utilities & green energy
- Electric: Circuit Breakers, 100 Amp Service
- Sewer: Public Sewer
- Water: Well
Community & neighborhood
Community
- Community features: Street Lights, Street Paved, Other
Location
- Region: Aurora
HOA & financial
HOA
- Services included: None
Other
Other facts
- Listing terms: Conventional
- Ownership: Fee Simple
Price history
| Date | Event | Price |
|---|---|---|
| 5/28/2025 | Sold | $207,500+1.3%$346/sqft |
Source: | ||
| 5/21/2025 | Pending sale | $204,900$342/sqft |
Source: | ||
| 4/29/2025 | Contingent | $204,900$342/sqft |
Source: | ||
| 4/23/2025 | Listed for sale | $204,900$342/sqft |
Source: | ||
| 4/16/2025 | Listing removed | $204,900$342/sqft |
Source: | ||
Public tax history
| Year | Property taxes | Tax assessment |
|---|---|---|
| 2024 | $2,168 +8.6% | $37,448 +11.9% |
| 2023 | $1,995 +69.8% | $33,460 +9.6% |
| 2022 | $1,175 +610.6% | $30,529 +7.4% |
Find assessor info on the county website
Neighborhood: 60505
Nearby schools
GreatSchools rating
- 3/10G N Dieterich Elementary SchoolGrades: PK-5Distance: 0.6 mi
- 1/10K D Waldo Middle SchoolGrades: 6-8Distance: 1.4 mi
- 3/10East High SchoolGrades: 9-12Distance: 0.8 mi
Schools provided by the listing agent
- District: 131
Source: MRED as distributed by MLS GRID. This data may not be complete. We recommend contacting the local school district to confirm school assignments for this home.

Get pre-qualified for a loan
At Zillow Home Loans, we can pre-qualify you in as little as 5 minutes with no impact to your credit score.An equal housing lender. NMLS #10287.
Sell for more on Zillow
Get a free Zillow Showcase℠ listing and you could sell for .
$210,500
2% more+ $4,210
With Zillow Showcase(estimated)
$214,710