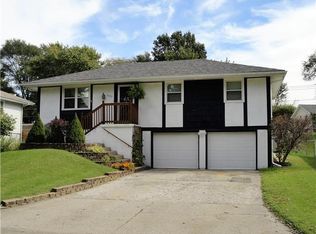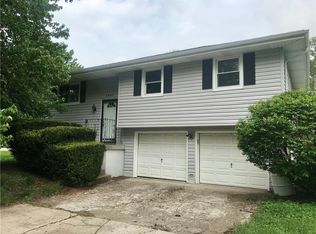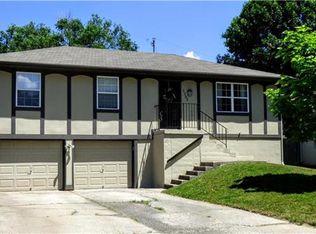Sold
Price Unknown
1203 S Ranson St, Independence, MO 64057
3beds
1,173sqft
Single Family Residence
Built in 1970
7,569 Square Feet Lot
$206,000 Zestimate®
$--/sqft
$1,480 Estimated rent
Home value
$206,000
$183,000 - $231,000
$1,480/mo
Zestimate® history
Loading...
Owner options
Explore your selling options
What's special
ARE YOU READY to move out of that apartment but the price of homes has been out of sight for you? Check out this charming 3 bedroom, 1 bath raised ranch home perfect for first-time buyers or those looking to downsize. The finished lower level room offers flexibility as a home office or rec space. New garage door system, new microwave, new portable dishwasher, new mailbox, updated bath fixtures. ALL appliances stay, making this home move-in ready. Enjoy the convenience of a 2 car garage and the comfort of a cozy, manageable layout. Don't miss this great opportunity.
Zillow last checked: 8 hours ago
Listing updated: January 22, 2025 at 11:03am
Listing Provided by:
Lin Van Meter 816-304-3741,
RE/MAX Innovations,
Trinity Wampler 816-457-2805,
RE/MAX Innovations
Bought with:
Veronica Jaster, 2008007172
ReeceNichols - Country Club Plaza
Source: Heartland MLS as distributed by MLS GRID,MLS#: 2521233
Facts & features
Interior
Bedrooms & bathrooms
- Bedrooms: 3
- Bathrooms: 1
- Full bathrooms: 1
Primary bedroom
- Features: Carpet
- Level: First
- Dimensions: 12 x 11
Bedroom 2
- Level: First
- Dimensions: 12 x 9
Bedroom 3
- Features: Carpet
- Level: First
- Dimensions: 10 x 9
Bathroom 1
- Features: Ceramic Tiles, Shower Over Tub
- Level: First
- Dimensions: 10 x 5
Dining room
- Features: Carpet
- Level: First
- Dimensions: 10 x 9
Kitchen
- Features: Ceramic Tiles
- Level: First
- Dimensions: 11 x 7
Living room
- Features: Carpet, Ceiling Fan(s)
- Level: First
- Dimensions: 15 x 13
Other
- Level: Lower
- Dimensions: 15 x 11
Heating
- Forced Air
Cooling
- Electric
Appliances
- Included: Dishwasher, Dryer, Microwave, Refrigerator, Gas Range, Washer
- Laundry: In Basement
Features
- Ceiling Fan(s), Painted Cabinets
- Flooring: Carpet, Ceramic Tile, Laminate
- Doors: Storm Door(s)
- Windows: Thermal Windows
- Basement: Concrete,Finished
- Has fireplace: No
Interior area
- Total structure area: 1,173
- Total interior livable area: 1,173 sqft
- Finished area above ground: 1,008
- Finished area below ground: 165
Property
Parking
- Total spaces: 2
- Parking features: Attached, Garage Faces Front
- Attached garage spaces: 2
Features
- Patio & porch: Deck
- Fencing: Metal,Partial,Wood
Lot
- Size: 7,569 sqft
- Dimensions: 68 x 112 x 67 x 112
- Features: City Limits, City Lot
Details
- Parcel number: 25140020300000000
Construction
Type & style
- Home type: SingleFamily
- Architectural style: Traditional
- Property subtype: Single Family Residence
Materials
- Board & Batten Siding
- Roof: Composition
Condition
- Year built: 1970
Utilities & green energy
- Sewer: Public Sewer
- Water: Public
Community & neighborhood
Security
- Security features: Smoke Detector(s)
Location
- Region: Independence
- Subdivision: Lake City Gardens
HOA & financial
HOA
- Has HOA: No
- Services included: No Amenities
Other
Other facts
- Listing terms: Cash,Conventional,FHA,VA Loan
- Ownership: Private
- Road surface type: Paved
Price history
| Date | Event | Price |
|---|---|---|
| 1/21/2025 | Sold | -- |
Source: | ||
| 12/23/2024 | Pending sale | $195,000$166/sqft |
Source: | ||
| 12/8/2024 | Price change | $195,000-2.5%$166/sqft |
Source: | ||
| 12/2/2024 | Listed for sale | $200,000+81.8%$171/sqft |
Source: | ||
| 12/8/2016 | Sold | -- |
Source: Agent Provided Report a problem | ||
Public tax history
| Year | Property taxes | Tax assessment |
|---|---|---|
| 2024 | $1,969 +2.3% | $28,420 |
| 2023 | $1,924 +26.9% | $28,420 +38.5% |
| 2022 | $1,516 +0% | $20,520 |
Find assessor info on the county website
Neighborhood: Bridger
Nearby schools
GreatSchools rating
- 6/10Spring Branch Elementary SchoolGrades: PK-5Distance: 0.3 mi
- 3/10Bingham Middle SchoolGrades: 7-8Distance: 1.6 mi
- 3/10William Chrisman High SchoolGrades: 9-12Distance: 4.2 mi
Schools provided by the listing agent
- Elementary: Spring Branch
- Middle: Bingham
- High: William Chrisman
Source: Heartland MLS as distributed by MLS GRID. This data may not be complete. We recommend contacting the local school district to confirm school assignments for this home.
Get a cash offer in 3 minutes
Find out how much your home could sell for in as little as 3 minutes with a no-obligation cash offer.
Estimated market value
$206,000
Get a cash offer in 3 minutes
Find out how much your home could sell for in as little as 3 minutes with a no-obligation cash offer.
Estimated market value
$206,000


