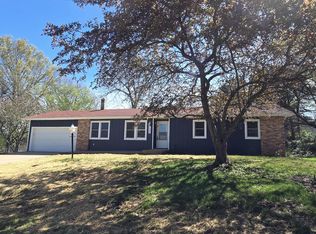Closed
Price Unknown
1203 S 5th Avenue, Ozark, MO 65721
3beds
1,176sqft
Single Family Residence
Built in 1968
0.36 Acres Lot
$207,000 Zestimate®
$--/sqft
$1,250 Estimated rent
Home value
$207,000
$188,000 - $228,000
$1,250/mo
Zestimate® history
Loading...
Owner options
Explore your selling options
What's special
Get ready to fall under the spell of this charming 3-bedroom, 1-bathroom home! Experience a delightful, super cute sanctuary featuring an extra-large kitchen and dining space, nestled on a spacious fenced lot. With a 2-car garage and a serene screened-in porch, it's your perfect retreat in the heart of the Ozarks. *Seller is willing to have a new roof installed with an acceptable offer!
Zillow last checked: 8 hours ago
Listing updated: August 30, 2024 at 08:05am
Listed by:
Hilary Pennarts 417-379-6544,
ReeceNichols - Springfield,
Robert L. Ellerman 417-231-9341,
ReeceNichols - Springfield
Bought with:
Douglas Lutz, 2014032417
Keller Williams
Joshua Wayne Pearson, 2019045973
Keller Williams
Source: SOMOMLS,MLS#: 60270941
Facts & features
Interior
Bedrooms & bathrooms
- Bedrooms: 3
- Bathrooms: 1
- Full bathrooms: 1
Heating
- Central, Heat Pump, Natural Gas
Cooling
- Central Air, Heat Pump
Appliances
- Included: Electric Cooktop, Dishwasher, Disposal, Exhaust Fan, Gas Water Heater, Microwave
- Laundry: Main Level, Laundry Room, W/D Hookup
Features
- Laminate Counters
- Flooring: Carpet, Laminate, Vinyl
- Doors: Storm Door(s)
- Windows: Double Pane Windows, Single Pane, Storm Window(s)
- Has basement: No
- Attic: Access Only:No Stairs
- Has fireplace: No
Interior area
- Total structure area: 1,176
- Total interior livable area: 1,176 sqft
- Finished area above ground: 1,176
- Finished area below ground: 0
Property
Parking
- Total spaces: 2
- Parking features: Driveway, Garage Faces Front
- Attached garage spaces: 2
- Has uncovered spaces: Yes
Features
- Levels: One
- Stories: 1
- Patio & porch: Deck, Rear Porch, Screened
- Exterior features: Rain Gutters
- Fencing: Chain Link,Full
- Has view: Yes
- View description: City
Lot
- Size: 0.36 Acres
- Dimensions: 94 x 170
- Features: Landscaped
Details
- Additional structures: Shed(s)
- Parcel number: 110726003002023000
Construction
Type & style
- Home type: SingleFamily
- Architectural style: Ranch
- Property subtype: Single Family Residence
Materials
- Stone, Vinyl Siding
- Foundation: Vapor Barrier
- Roof: Asphalt
Condition
- Year built: 1968
Utilities & green energy
- Sewer: Public Sewer
- Water: Public
Community & neighborhood
Location
- Region: Ozark
- Subdivision: Hedgpeth-Smith
Other
Other facts
- Listing terms: Cash,Conventional,Exchange,VA Loan
- Road surface type: Concrete, Asphalt
Price history
| Date | Event | Price |
|---|---|---|
| 7/31/2024 | Sold | -- |
Source: | ||
| 6/23/2024 | Pending sale | $195,000$166/sqft |
Source: | ||
| 6/16/2024 | Listed for sale | $195,000+95.2%$166/sqft |
Source: | ||
| 3/30/2018 | Sold | -- |
Source: Agent Provided | ||
| 3/2/2018 | Pending sale | $99,900$85/sqft |
Source: Murney Associates, Realtors #60098356 | ||
Public tax history
| Year | Property taxes | Tax assessment |
|---|---|---|
| 2024 | $848 +0.1% | $13,550 |
| 2023 | $847 +12% | $13,550 +12.3% |
| 2022 | $756 | $12,070 |
Find assessor info on the county website
Neighborhood: 65721
Nearby schools
GreatSchools rating
- NAOzark Tigerpaw Early Child CenterGrades: PK-KDistance: 0.8 mi
- 6/10Ozark Jr. High SchoolGrades: 8-9Distance: 1.3 mi
- 8/10Ozark High SchoolGrades: 9-12Distance: 1.7 mi
Schools provided by the listing agent
- Elementary: OZ East
- Middle: Ozark
- High: Ozark
Source: SOMOMLS. This data may not be complete. We recommend contacting the local school district to confirm school assignments for this home.
