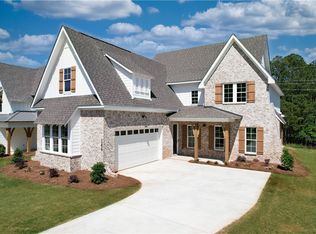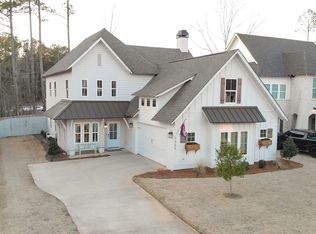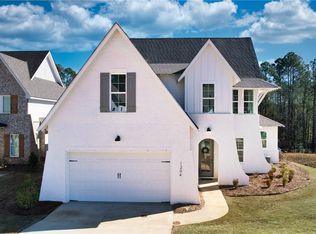Sold for $635,000 on 05/09/25
$635,000
1203 Ruth Way, Auburn, AL 36830
6beds
3,238sqft
Single Family Residence
Built in 2021
9,583.2 Square Feet Lot
$657,800 Zestimate®
$196/sqft
$3,829 Estimated rent
Home value
$657,800
$625,000 - $691,000
$3,829/mo
Zestimate® history
Loading...
Owner options
Explore your selling options
What's special
Inside the loop! Super convenient access to Auburn University, shopping & dining! Two bedrooms & 2 bathrooms on the main level. Covered front porch, covered patio & fenced back yard. Light and airy kitchen opens to the dining area & living room. Living room features hardwood floors & a cozy fireplace. Kitchen boasts a large center island, tiled backsplash, kitchen window & nice sized pantry. Primary bedroom is spacious & features a soothing accent wall & a wall of windows. Primary bath includes 2 closets, linen closet, double sink raised vanity, tiled step in shower, freestanding soaking tub & water closet. Upstairs includes a very large guest room complete with private bathroom, two bedrooms sharing a Jack-n-Jill bathroom & another super room with walk in closet that could serve multiple uses: playroom, den, workout room! Lovely design features throughout including upgraded lighting package, accent barn doors, tall windows & trim! Charming home with lots of space! Welcome home!
Zillow last checked: 8 hours ago
Listing updated: May 09, 2025 at 10:32pm
Listed by:
RYAN EDWARDS ANNIE WILLIAMS TEAM,
BERKSHIRE HATHAWAY HOMESERVICES 334-826-1010
Bought with:
RYAN EDWARDS ANNIE WILLIAMS TEAM
BERKSHIRE HATHAWAY HOMESERVICES
Source: LCMLS,MLS#: 174142Originating MLS: Lee County Association of REALTORS
Facts & features
Interior
Bedrooms & bathrooms
- Bedrooms: 6
- Bathrooms: 4
- Full bathrooms: 4
- Main level bathrooms: 2
Primary bedroom
- Description: Flooring: Carpet
- Level: First
Bedroom 2
- Description: Flooring: Wood
- Level: First
Bedroom 3
- Description: Flooring: Carpet
- Level: Second
Bedroom 4
- Description: Flooring: Carpet
- Level: Second
Bedroom 5
- Description: Flooring: Carpet
- Level: Second
Primary bathroom
- Description: Flooring: Tile
- Level: First
Bonus room
- Description: Flooring: Carpet
- Level: Second
Dining room
- Description: Flooring: Wood
- Level: First
Great room
- Description: Flooring: Wood
- Features: Fireplace
- Level: First
Kitchen
- Description: Flooring: Wood
- Level: First
Laundry
- Description: Flooring: Tile
- Level: First
Heating
- Heat Pump
Cooling
- Central Air, Electric
Appliances
- Included: Some Electric Appliances, Dishwasher, Electric Range, Disposal, Microwave, Stove
- Laundry: Washer Hookup, Dryer Hookup
Features
- Ceiling Fan(s), Eat-in Kitchen, Garden Tub/Roman Tub, Kitchen Island, Kitchen/Family Room Combo, Primary Downstairs, Pantry, Wired for Sound, Window Treatments, Attic
- Flooring: Carpet, Tile, Wood
- Windows: Window Treatments
- Has fireplace: Yes
- Fireplace features: Electric
Interior area
- Total interior livable area: 3,238 sqft
- Finished area above ground: 3,238
- Finished area below ground: 0
Property
Parking
- Total spaces: 2
- Parking features: Attached, Carport
- Carport spaces: 2
Features
- Levels: Two
- Stories: 2
- Patio & porch: Rear Porch, Covered, Front Porch
- Exterior features: Storage, Sprinkler/Irrigation
- Pool features: None
- Fencing: Back Yard,Privacy
Lot
- Size: 9,583 sqft
- Features: Corner Lot, < 1/4 Acre
Details
- Parcel number: 0806241000095.000
Construction
Type & style
- Home type: SingleFamily
- Property subtype: Single Family Residence
Materials
- Brick Veneer, Concrete Composite
- Foundation: Slab
Condition
- Year built: 2021
Utilities & green energy
- Utilities for property: Cable Available, Sewer Connected, Water Available
Community & neighborhood
Location
- Region: Auburn
- Subdivision: OWENS CROSSING
HOA & financial
HOA
- Has HOA: Yes
- Amenities included: None
- Services included: Common Areas
Price history
| Date | Event | Price |
|---|---|---|
| 5/9/2025 | Sold | $635,000-2.3%$196/sqft |
Source: LCMLS #174142 | ||
| 4/13/2025 | Pending sale | $650,000$201/sqft |
Source: LCMLS #174142 | ||
| 4/4/2025 | Listed for sale | $650,000+9.3%$201/sqft |
Source: LCMLS #174142 | ||
| 7/27/2023 | Listing removed | -- |
Source: | ||
| 2/8/2023 | Listed for sale | $594,538+17.1%$184/sqft |
Source: | ||
Public tax history
| Year | Property taxes | Tax assessment |
|---|---|---|
| 2023 | $3,159 +303.4% | $58,500 +303.4% |
| 2022 | $783 | $14,500 |
Find assessor info on the county website
Neighborhood: 36830
Nearby schools
GreatSchools rating
- 6/10Drake Middle SchoolGrades: 6Distance: 0.7 mi
- 7/10Auburn High SchoolGrades: 10-12Distance: 3.3 mi
- 10/10Cary Woods Elementary SchoolGrades: PK-2Distance: 0.8 mi
Schools provided by the listing agent
- Elementary: CARY WOODS/PICK
- Middle: CARY WOODS/PICK
Source: LCMLS. This data may not be complete. We recommend contacting the local school district to confirm school assignments for this home.

Get pre-qualified for a loan
At Zillow Home Loans, we can pre-qualify you in as little as 5 minutes with no impact to your credit score.An equal housing lender. NMLS #10287.
Sell for more on Zillow
Get a free Zillow Showcase℠ listing and you could sell for .
$657,800
2% more+ $13,156
With Zillow Showcase(estimated)
$670,956

