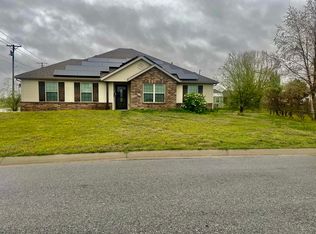Great central location. Custom built in 2012. Two bedrooms. One level (no steps) with open living room and kitchen. Fantastic sun room. Kitchen with bar seating. Laundry room is concrete safe room with steel door. Covered back patio. Fenced yard. Several fruit trees on property (cherry, apple, peach, pear) along with flowering perennials. Oversized garage is heated and cooled.
This property is off market, which means it's not currently listed for sale or rent on Zillow. This may be different from what's available on other websites or public sources.
