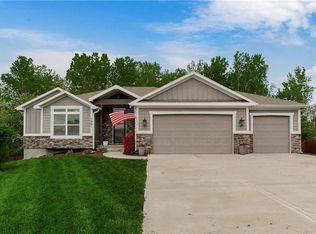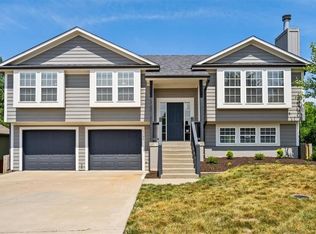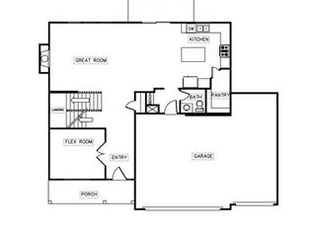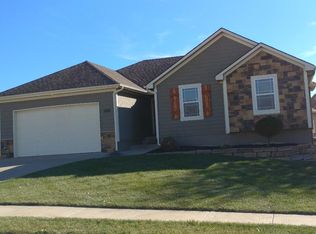This beautiful, highly maintained home has space for everyone, vaulted ceilings through out, separate laundry, plenty of custom cabinets, in the kitchen, stainless appliances, beautiful hardwood floors, stunning fireplace, open floor plan. The lower level offers a Huge open recreation room with a pool table that can stay! 500 sq ft of storage, plus a large fourth bedroom with a huge walk-in closet and views of the private, fenced in backyard, beautifully landscaped backing to wooded common ground,
This property is off market, which means it's not currently listed for sale or rent on Zillow. This may be different from what's available on other websites or public sources.



