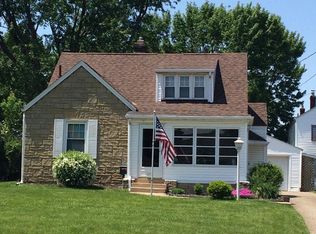Sold for $127,000 on 09/06/23
$127,000
1203 Raff Rd SW, Canton, OH 44710
3beds
1,395sqft
Single Family Residence
Built in 1945
6,250.86 Square Feet Lot
$156,700 Zestimate®
$91/sqft
$1,448 Estimated rent
Home value
$156,700
$143,000 - $171,000
$1,448/mo
Zestimate® history
Loading...
Owner options
Explore your selling options
What's special
Welcome home to 1203 Raff Rd in Canton! This cute, 3 bedroom, 2 bath bungalow offers many updates throughout including blown-in insulation for the whole house, A/C approximately 2 years old, Furnace approximately 5 years old, Amish made cabinets in the kitchen, Laminate flooring and newer windows. Enjoy your morning cup of coffee on the front sun porch. Through the front door, you'll walk into the nice sized family room with lots of natural light and a cozy fireplace. The kitchen offers plenty of cabinets for all your storage needs and an eat-in area. The first floor also offers 2 bedrooms and a full bath. Upstairs is another large bedroom with tons of storage. In the basement, you'll find a large rec room and another full bathroom. This home also has an oversized, attached 2-car garage. Schedule your showing today! Don't miss this great opportunity!
Zillow last checked: 8 hours ago
Listing updated: September 06, 2023 at 08:48am
Listed by:
Kara Kirkbride karakirkbride@howardhanna.com(330)323-1994,
Howard Hanna
Bought with:
Adrian Jackson, 2022005098
EXP Realty, LLC.
Source: MLS Now,MLS#: 4478780Originating MLS: Stark Trumbull Area REALTORS
Facts & features
Interior
Bedrooms & bathrooms
- Bedrooms: 3
- Bathrooms: 2
- Full bathrooms: 2
- Main level bathrooms: 1
- Main level bedrooms: 2
Primary bedroom
- Description: Flooring: Carpet
- Level: Second
- Dimensions: 16.00 x 30.00
Bedroom
- Description: Flooring: Laminate
- Level: First
- Dimensions: 11.00 x 13.00
Bedroom
- Description: Flooring: Laminate
- Level: First
- Dimensions: 12.00 x 9.00
Eat in kitchen
- Description: Flooring: Laminate
- Level: First
- Dimensions: 12.00 x 5.00
Family room
- Description: Flooring: Laminate
- Features: Fireplace
- Level: First
- Dimensions: 11.00 x 17.00
Kitchen
- Description: Flooring: Laminate
- Level: First
- Dimensions: 8.00 x 10.00
Recreation
- Level: Basement
Sunroom
- Description: Flooring: Laminate
- Level: First
- Dimensions: 7.00 x 12.00
Heating
- Forced Air, Gas
Cooling
- Central Air
Features
- Basement: Full,Finished
- Has fireplace: No
Interior area
- Total structure area: 1,395
- Total interior livable area: 1,395 sqft
- Finished area above ground: 1,395
Property
Parking
- Parking features: Attached, Garage, Paved
- Attached garage spaces: 2
Features
- Levels: Two
- Stories: 2
- Patio & porch: Enclosed, Patio, Porch
Lot
- Size: 6,250 sqft
- Features: Corner Lot
Details
- Parcel number: 00227665
Construction
Type & style
- Home type: SingleFamily
- Architectural style: Bungalow
- Property subtype: Single Family Residence
Materials
- Vinyl Siding
- Roof: Asphalt,Fiberglass
Condition
- Year built: 1945
Utilities & green energy
- Water: Public
Community & neighborhood
Location
- Region: Canton
Other
Other facts
- Listing agreement: Exclusive Right To Sell
- Listing terms: Cash,Conventional,FHA,VA Loan
Price history
| Date | Event | Price |
|---|---|---|
| 9/6/2023 | Sold | $127,000+1.6%$91/sqft |
Source: MLS Now #4478780 | ||
| 8/7/2023 | Contingent | $125,000$90/sqft |
Source: MLS Now #4478780 | ||
| 8/4/2023 | Listed for sale | $125,000$90/sqft |
Source: MLS Now #4478780 | ||
Public tax history
| Year | Property taxes | Tax assessment |
|---|---|---|
| 2024 | $1,471 +6.1% | $34,440 +6.5% |
| 2023 | $1,386 +1.1% | $32,350 |
| 2022 | $1,372 -1% | $32,350 |
Find assessor info on the county website
Neighborhood: 44710
Nearby schools
GreatSchools rating
- 2/10Harter Elementary SchoolGrades: PK-3Distance: 0.8 mi
- NALehman Middle SchoolGrades: 6-8Distance: 1.7 mi
- NAChoices Alternative SchoolGrades: 11-12Distance: 2.1 mi
Schools provided by the listing agent
- District: Canton CSD - 7602
Source: MLS Now. This data may not be complete. We recommend contacting the local school district to confirm school assignments for this home.

Get pre-qualified for a loan
At Zillow Home Loans, we can pre-qualify you in as little as 5 minutes with no impact to your credit score.An equal housing lender. NMLS #10287.
Sell for more on Zillow
Get a free Zillow Showcase℠ listing and you could sell for .
$156,700
2% more+ $3,134
With Zillow Showcase(estimated)
$159,834