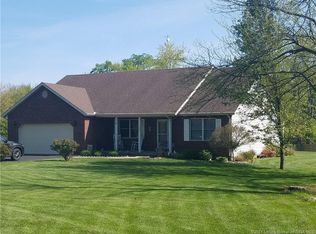Sold for $285,000 on 06/18/24
$285,000
1203 Rabbit Ln, Madison, IN 47250
3beds
1,671sqft
Single Family Residence
Built in 2003
0.76 Acres Lot
$296,000 Zestimate®
$171/sqft
$1,828 Estimated rent
Home value
$296,000
Estimated sales range
Not available
$1,828/mo
Zestimate® history
Loading...
Owner options
Explore your selling options
What's special
Discover the comfort and style in this charming 3-bedroom, 2-bathroom brick home. Family room and kitchen provide an open floor plan making it great for entertaining. The main bedroom boasts a full bath complete with a jetted tub, providing a serene sanctuary for relaxation. Step outside onto the inviting back deck, ideal for hosting gatherings or simply enjoying the quietness of the neighborhood. The landscaped yard enhances the beauty of the property. The large backyard a lush backdrop for outdoor activities and leisure. Don't miss this opportunity to call this desirable location home. Schedule your showing today. Due to tornado/high winds in April, new shingles will be put on in May.
Zillow last checked: 8 hours ago
Listing updated: January 28, 2025 at 04:57am
Listed by:
Jim Pruett 812-701-1000,
EXP Realty LLC
Bought with:
NON MEMBER
Source: GLARMLS,MLS#: 1660030
Facts & features
Interior
Bedrooms & bathrooms
- Bedrooms: 3
- Bathrooms: 2
- Full bathrooms: 2
Primary bedroom
- Description: WIC, Full Bath, Carpet
- Level: First
- Area: 232.7
- Dimensions: 17.90 x 13.00
Bedroom
- Description: LVP Flooring
- Level: First
- Area: 134.55
- Dimensions: 11.70 x 11.50
Bedroom
- Description: Carpet
- Level: First
- Area: 162
- Dimensions: 15.00 x 10.80
Dining room
- Description: LVP Flooring
- Level: First
- Area: 140.17
- Dimensions: 13.10 x 10.70
Family room
- Description: LVP Flooring
- Level: First
- Area: 258.1
- Dimensions: 17.80 x 14.50
Kitchen
- Description: LVP Flooring
- Level: First
- Area: 163.17
- Dimensions: 14.70 x 11.10
Other
- Description: Furnace/Storage
- Level: First
- Area: 81.4
- Dimensions: 11.00 x 7.40
Other
- Description: Utility/LVP Flooring
- Level: First
- Area: 76.3
- Dimensions: 7.00 x 10.90
Heating
- Electric, Heat Pump
Cooling
- Central Air
Features
- Basement: None
- Has fireplace: No
Interior area
- Total structure area: 1,671
- Total interior livable area: 1,671 sqft
- Finished area above ground: 1,671
- Finished area below ground: 0
Property
Parking
- Total spaces: 1
- Parking features: Attached, Driveway
- Attached garage spaces: 1
- Has uncovered spaces: Yes
Features
- Stories: 1
- Fencing: Chain Link
Lot
- Size: 0.76 Acres
Details
- Parcel number: 390828000004001007
Construction
Type & style
- Home type: SingleFamily
- Property subtype: Single Family Residence
Materials
- Wood Frame, Brick
- Roof: Shingle
Condition
- Year built: 2003
Utilities & green energy
- Sewer: Public Sewer
- Water: Public
Community & neighborhood
Location
- Region: Madison
- Subdivision: None
HOA & financial
HOA
- Has HOA: No
Price history
| Date | Event | Price |
|---|---|---|
| 6/18/2024 | Sold | $285,000$171/sqft |
Source: | ||
| 5/15/2024 | Pending sale | $285,000$171/sqft |
Source: | ||
| 5/3/2024 | Listed for sale | $285,000+54.1%$171/sqft |
Source: | ||
| 1/10/2017 | Listing removed | $184,900$111/sqft |
Source: CENTURY 21 River Valley Real Estate, Inc. #20160491 Report a problem | ||
| 9/6/2016 | Pending sale | $184,900$111/sqft |
Source: CENTURY 21 River Valley Real Estate, Inc. #20160491 Report a problem | ||
Public tax history
| Year | Property taxes | Tax assessment |
|---|---|---|
| 2024 | $1,536 -0.3% | $152,000 -1% |
| 2023 | $1,540 +6.4% | $153,600 -0.3% |
| 2022 | $1,448 -1% | $154,000 +6.4% |
Find assessor info on the county website
Neighborhood: 47250
Nearby schools
GreatSchools rating
- 6/10Madison Consolidated Jr High SchoolGrades: 5-8Distance: 0.7 mi
- 6/10Madison Consolidated High SchoolGrades: 9-12Distance: 0.8 mi
- 5/10Anderson Elementary SchoolGrades: PK-4Distance: 1.3 mi

Get pre-qualified for a loan
At Zillow Home Loans, we can pre-qualify you in as little as 5 minutes with no impact to your credit score.An equal housing lender. NMLS #10287.
