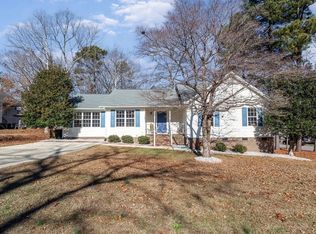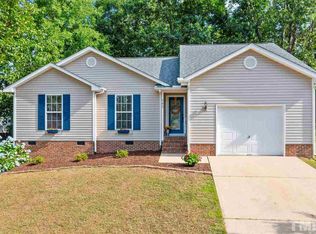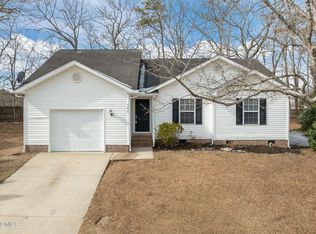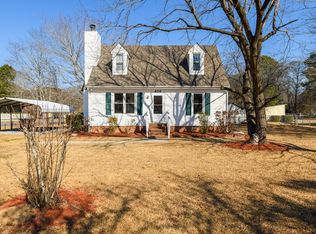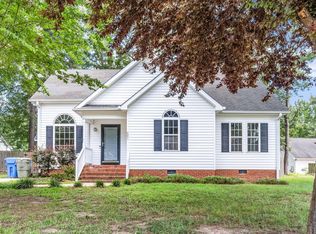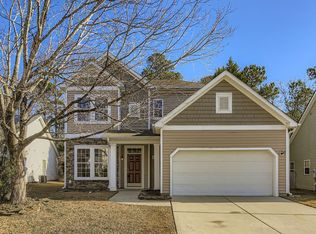Welcome to this charming property, where comfort meets style. The living room is graced with a cozy fireplace, perfect for those chilly evenings. The kitchen is a chef's dream, boasting an accent backsplash, all stainless steel appliances. The neutral color paint scheme throughout the home creates a calming and inviting atmosphere. Outside, you'll find a spacious deck overlooking a fenced-in backyard, ideal for outdoor entertaining. A storage shed provides additional space for your gardening tools or seasonal items. This property is a perfect blend of functionality and elegance. Don't miss out on this gem!
Pending
Price cut: $9K (1/22)
$330,000
1203 Poplar Ridge Rd, Fuquay Varina, NC 27526
3beds
1,517sqft
Est.:
Single Family Residence, Residential
Built in 2000
8,276.4 Square Feet Lot
$327,100 Zestimate®
$218/sqft
$18/mo HOA
What's special
Cozy fireplaceSpacious deckFenced-in backyardNeutral color paint schemeAccent backsplashAll stainless steel appliances
- 73 days |
- 865 |
- 45 |
Likely to sell faster than
Zillow last checked: 8 hours ago
Listing updated: January 30, 2026 at 04:36pm
Listed by:
Thomas Ladane Shoupe 704-850-9371,
Opendoor Brokerage LLC,
Lisa McGill 828-528-7044,
Opendoor Brokerage LLC
Source: Doorify MLS,MLS#: 10136042
Facts & features
Interior
Bedrooms & bathrooms
- Bedrooms: 3
- Bathrooms: 3
- Full bathrooms: 2
- 1/2 bathrooms: 1
Heating
- Central
Cooling
- Central Air
Features
- Flooring: Carpet, Laminate, Tile
- Number of fireplaces: 1
- Fireplace features: Gas
Interior area
- Total structure area: 1,517
- Total interior livable area: 1,517 sqft
- Finished area above ground: 1,517
- Finished area below ground: 0
Property
Parking
- Total spaces: 2
- Parking features: Garage
- Attached garage spaces: 1
- Uncovered spaces: 1
Features
- Levels: Two
- Stories: 2
- Has view: Yes
Lot
- Size: 8,276.4 Square Feet
Details
- Parcel number: 0657.15549095 0231158
- Special conditions: Standard
Construction
Type & style
- Home type: SingleFamily
- Architectural style: Traditional
- Property subtype: Single Family Residence, Residential
Materials
- Vinyl Siding
- Foundation: Other
- Roof: Composition, Shingle
Condition
- New construction: No
- Year built: 2000
Utilities & green energy
- Sewer: Public Sewer
- Water: Public
Community & HOA
Community
- Subdivision: Sandy Springs
HOA
- Has HOA: Yes
- Services included: Unknown
- HOA fee: $55 quarterly
Location
- Region: Fuquay Varina
Financial & listing details
- Price per square foot: $218/sqft
- Tax assessed value: $337,804
- Annual tax amount: $2,976
- Date on market: 12/5/2025
Estimated market value
$327,100
$311,000 - $343,000
$1,959/mo
Price history
Price history
| Date | Event | Price |
|---|---|---|
| 1/30/2026 | Pending sale | $330,000$218/sqft |
Source: | ||
| 1/22/2026 | Price change | $330,000-2.7%$218/sqft |
Source: | ||
| 1/8/2026 | Price change | $339,000-2.9%$223/sqft |
Source: | ||
| 12/18/2025 | Price change | $349,000-2%$230/sqft |
Source: | ||
| 12/5/2025 | Listed for sale | $356,000+2.9%$235/sqft |
Source: | ||
Public tax history
Public tax history
| Year | Property taxes | Tax assessment |
|---|---|---|
| 2025 | $2,976 +0.4% | $337,804 |
| 2024 | $2,964 +20.3% | $337,804 +53.7% |
| 2023 | $2,463 +6.4% | $219,710 |
Find assessor info on the county website
BuyAbility℠ payment
Est. payment
$1,740/mo
Principal & interest
$1535
Property taxes
$187
HOA Fees
$18
Climate risks
Neighborhood: 27526
Nearby schools
GreatSchools rating
- 8/10Lincoln Heights ElementaryGrades: PK-5Distance: 0.8 mi
- 10/10Holly Grove Middle SchoolGrades: 6-8Distance: 2.9 mi
- 6/10Fuquay-Varina HighGrades: 9-12Distance: 0.9 mi
Schools provided by the listing agent
- Elementary: Wake - Lincoln Height
- Middle: Wake - Holly Grove
- High: Wake - Holly Springs
Source: Doorify MLS. This data may not be complete. We recommend contacting the local school district to confirm school assignments for this home.
- Loading
