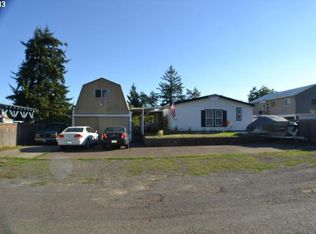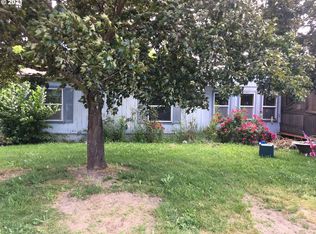Spacious home on a dead end street with a circular driveway, RV parking, oversized garage,and fenced yard! New interior paint, S/S appliances, disposal, window ac unit upstairs, and bathroom vanity. Features laminate flooring, pellet stove & jetted tub!
This property is off market, which means it's not currently listed for sale or rent on Zillow. This may be different from what's available on other websites or public sources.


