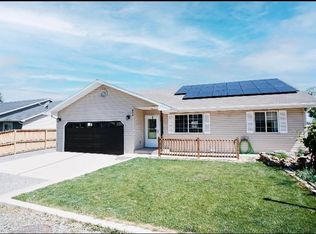Beautiful well-cared for home on cul-de-sac features a spacious floor plan and large yard with back views of the Grand Mesa. This 1.5 story home has an open floor plan for easy living on the 1729 sq ft main level, with an additional 272 sq ft bonus room upstairs featuring peekaboo views of the San Juans. The large living room flows nicely to the generously sized dining room and kitchen, with ample space for cooking and entertaining. The large master bedroom features a walk in closet and master bath with double sinks. Two additional bedrooms and guest bathroom complete the main level. Front and back yards are fully landscaped, and the low annual neighborhood HOA gives you access to irrigation water to keep your lawns and gardens green. The backyard is fully fenced with raised beds and a fire pit, and the covered patio is situated perfectly for morning coffee and evening sunsets.
This property is off market, which means it's not currently listed for sale or rent on Zillow. This may be different from what's available on other websites or public sources.

