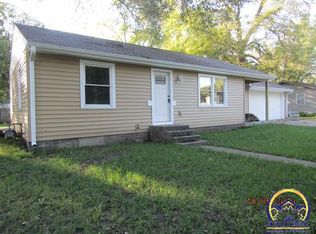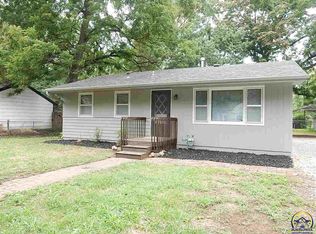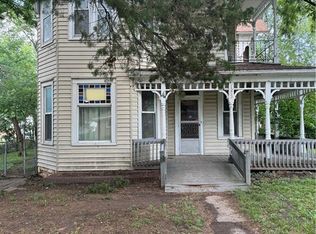Sold on 11/27/24
Price Unknown
1203 NE Arter Ave, Topeka, KS 66616
3beds
1,512sqft
Single Family Residence, Residential
Built in 1920
9,750 Acres Lot
$147,100 Zestimate®
$--/sqft
$1,276 Estimated rent
Home value
$147,100
$134,000 - $159,000
$1,276/mo
Zestimate® history
Loading...
Owner options
Explore your selling options
What's special
If you’ve been looking in Oakland, this is the one to come see. This turnkey, 3 bedroom / 1 bath, home is ready for a new owner. The home features a large open living and dining room filled with natural light. The kitchen is updated and well-equipped with stainless steel appliances. Welcoming features are outside as well including a covered porch, porch swing and playground equipment. Newer windows, paint, flooring and a carport that will keep you from scraping the snow this winter. Don’t let this one pass you by.
Zillow last checked: 8 hours ago
Listing updated: November 27, 2024 at 12:59pm
Listed by:
Greg Pert 785-409-9949,
TopCity Realty, LLC
Bought with:
Amanda Danielson, 00244687
Better Homes and Gardens Real
Source: Sunflower AOR,MLS#: 236581
Facts & features
Interior
Bedrooms & bathrooms
- Bedrooms: 3
- Bathrooms: 1
- Full bathrooms: 1
Primary bedroom
- Level: Main
- Area: 167.9
- Dimensions: 14.6x11.5
Bedroom 2
- Level: Upper
- Area: 106.4
- Dimensions: 11.2x9.5
Bedroom 3
- Level: Upper
- Area: 110.4
- Dimensions: 11.5x9.6
Dining room
- Level: Main
- Area: 148.68
- Dimensions: 12.6x11.8
Kitchen
- Level: Main
- Area: 166.42
- Dimensions: 15.7x10.6
Laundry
- Level: Main
Living room
- Level: Main
- Area: 361.8
- Dimensions: 27x13.4
Heating
- Natural Gas
Cooling
- Central Air
Appliances
- Included: Electric Range, Microwave, Dishwasher, Refrigerator
- Laundry: Main Level
Features
- Flooring: Vinyl, Carpet
- Windows: Insulated Windows
- Basement: Unfinished
- Has fireplace: No
Interior area
- Total structure area: 1,512
- Total interior livable area: 1,512 sqft
- Finished area above ground: 1,512
- Finished area below ground: 0
Property
Parking
- Parking features: Carport
- Has carport: Yes
Features
- Patio & porch: Covered
- Fencing: Fenced,Chain Link
Lot
- Size: 9,750 Acres
- Features: Corner Lot
Details
- Parcel number: R20216
- Special conditions: Standard,Arm's Length
Construction
Type & style
- Home type: SingleFamily
- Property subtype: Single Family Residence, Residential
Materials
- Frame
- Roof: Composition
Condition
- Year built: 1920
Utilities & green energy
- Water: Public
Community & neighborhood
Location
- Region: Topeka
- Subdivision: Brigham & Rice
Price history
| Date | Event | Price |
|---|---|---|
| 11/27/2024 | Sold | -- |
Source: | ||
| 10/21/2024 | Pending sale | $150,000$99/sqft |
Source: | ||
| 10/17/2024 | Listed for sale | $150,000+57.9%$99/sqft |
Source: | ||
| 2/27/2018 | Sold | -- |
Source: Agent Provided | ||
| 1/5/2018 | Listed for sale | $95,000+163.9%$63/sqft |
Source: Capitol City Real Estate #198868 | ||
Public tax history
| Year | Property taxes | Tax assessment |
|---|---|---|
| 2025 | -- | $17,124 +6.9% |
| 2024 | $2,213 +20.5% | $16,020 +24% |
| 2023 | $1,837 +5.5% | $12,919 +9% |
Find assessor info on the county website
Neighborhood: Oakland
Nearby schools
GreatSchools rating
- 5/10State Street Elementary SchoolGrades: PK-5Distance: 1 mi
- 5/10Chase Middle SchoolGrades: 6-8Distance: 1 mi
- 2/10Highland Park High SchoolGrades: 9-12Distance: 3.5 mi
Schools provided by the listing agent
- Elementary: State Street Elementary School/USD 501
- Middle: Chase Middle School/USD 501
- High: Highland Park High School/USD 501
Source: Sunflower AOR. This data may not be complete. We recommend contacting the local school district to confirm school assignments for this home.


