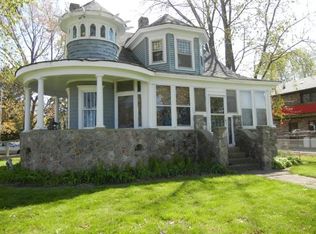Closed
$325,000
1203 N River Rd, McHenry, IL 60051
4beds
2,207sqft
Single Family Residence
Built in 1912
9,240 Square Feet Lot
$551,900 Zestimate®
$147/sqft
$2,533 Estimated rent
Home value
$551,900
$480,000 - $635,000
$2,533/mo
Zestimate® history
Loading...
Owner options
Explore your selling options
What's special
Great Location on the Fox River at a no wake zone in the heart of downtown McHenry with over 67 feet of water front. ZONED C-5 with a variance for residential. Work/Play here or bring a new business to the Booming McHenry Area. So many options with the C-5 Zoning. This home offers 2 great piers for your water toys. Walking distance to all that McHenry has to offer including the River Walk, Miller Point, The Vixen, Restaurants, Bars and Shopping. Currently used as residential. Plenty of space with 4 bedrooms and 2 full baths, a screened in porch and an oversized 1 car garage. This home home has over 2200sf of living space and needs some updating but is solid, selling as-is for this estate. Roof 2015, Furnace 2020, Driveway 2020, C/A Newer. No flood ins needed per sellers
Zillow last checked: 8 hours ago
Listing updated: February 26, 2023 at 12:02am
Listing courtesy of:
Brandy Schuldt 847-421-9209,
Keller Williams North Shore West
Bought with:
Brenda Arcari
Baird & Warner
Source: MRED as distributed by MLS GRID,MLS#: 11376000
Facts & features
Interior
Bedrooms & bathrooms
- Bedrooms: 4
- Bathrooms: 2
- Full bathrooms: 2
Primary bedroom
- Features: Flooring (Carpet)
- Level: Second
- Area: 182 Square Feet
- Dimensions: 14X13
Bedroom 2
- Features: Flooring (Carpet)
- Level: Second
- Area: 120 Square Feet
- Dimensions: 10X12
Bedroom 3
- Features: Flooring (Carpet)
- Level: Second
- Area: 144 Square Feet
- Dimensions: 12X12
Bedroom 4
- Features: Flooring (Carpet)
- Level: Second
- Area: 132 Square Feet
- Dimensions: 12X11
Dining room
- Features: Flooring (Carpet)
- Level: Main
- Area: 182 Square Feet
- Dimensions: 13X14
Family room
- Features: Flooring (Carpet)
- Level: Main
- Area: 380 Square Feet
- Dimensions: 19X20
Kitchen
- Features: Kitchen (Pantry-Closet), Flooring (Carpet)
- Level: Main
- Area: 143 Square Feet
- Dimensions: 13X11
Living room
- Features: Flooring (Carpet)
- Level: Main
- Area: 198 Square Feet
- Dimensions: 11X18
Screened porch
- Level: Main
- Area: 180 Square Feet
- Dimensions: 9X20
Heating
- Natural Gas, Forced Air
Cooling
- Central Air
Appliances
- Included: Range, Refrigerator, Washer, Dryer, Cooktop, Oven
- Laundry: Main Level
Features
- 1st Floor Full Bath, Walk-In Closet(s)
- Flooring: Hardwood, Wood
- Windows: Screens
- Basement: Cellar,Partial
- Number of fireplaces: 1
- Fireplace features: Gas Starter, Family Room
Interior area
- Total structure area: 2,207
- Total interior livable area: 2,207 sqft
Property
Parking
- Total spaces: 1.5
- Parking features: Asphalt, Garage Door Opener, On Site, Garage Owned, Detached, Garage
- Garage spaces: 1.5
- Has uncovered spaces: Yes
Accessibility
- Accessibility features: Kitchen Modifications, Disability Access
Features
- Stories: 2
- Patio & porch: Porch, Screened, Patio
- Exterior features: Boat Slip, Dock
- Has view: Yes
- View description: Water
- Water view: Water
- Waterfront features: Lake Front, River Front, Lake Privileges, Waterfront
Lot
- Size: 9,240 sqft
- Features: Water Rights, Wooded
Details
- Additional structures: Boat Dock, Garage(s)
- Additional parcels included: 0926478008
- Parcel number: 0926478009
- Special conditions: None
Construction
Type & style
- Home type: SingleFamily
- Property subtype: Single Family Residence
Materials
- Vinyl Siding
- Roof: Asphalt
Condition
- New construction: No
- Year built: 1912
Details
- Builder model: FOX RIVER FRONT HOME
Utilities & green energy
- Sewer: Septic Tank
- Water: Public
Community & neighborhood
Community
- Community features: Dock, Water Rights, Curbs, Sidewalks, Street Lights, Street Paved
Location
- Region: Mchenry
Other
Other facts
- Has irrigation water rights: Yes
- Listing terms: Conventional
- Ownership: Fee Simple
Price history
| Date | Event | Price |
|---|---|---|
| 2/24/2023 | Sold | $325,000$147/sqft |
Source: | ||
| 1/23/2023 | Contingent | $325,000$147/sqft |
Source: | ||
| 11/17/2022 | Price change | $325,000-7.1%$147/sqft |
Source: | ||
| 8/30/2022 | Price change | $349,900-9.1%$159/sqft |
Source: | ||
| 8/24/2022 | Listed for sale | $385,000$174/sqft |
Source: | ||
Public tax history
| Year | Property taxes | Tax assessment |
|---|---|---|
| 2024 | $13,123 -2.8% | $163,127 +11.6% |
| 2023 | $13,500 +4.8% | $146,145 +7.8% |
| 2022 | $12,880 +293.5% | $135,583 +7.4% |
Find assessor info on the county website
Neighborhood: 60051
Nearby schools
GreatSchools rating
- 7/10Hilltop Elementary SchoolGrades: K-3Distance: 0.7 mi
- 7/10Mchenry Middle SchoolGrades: 6-8Distance: 1.1 mi
- 6/10McHenry Community High SchoolGrades: 9-12Distance: 0.4 mi
Schools provided by the listing agent
- Elementary: Landmark Elementary School
- Middle: Mchenry Middle School
- High: Mchenry High School- Freshman Ca
- District: 15
Source: MRED as distributed by MLS GRID. This data may not be complete. We recommend contacting the local school district to confirm school assignments for this home.
Get a cash offer in 3 minutes
Find out how much your home could sell for in as little as 3 minutes with a no-obligation cash offer.
Estimated market value$551,900
Get a cash offer in 3 minutes
Find out how much your home could sell for in as little as 3 minutes with a no-obligation cash offer.
Estimated market value
$551,900
