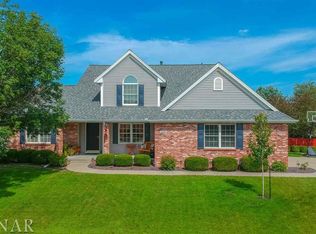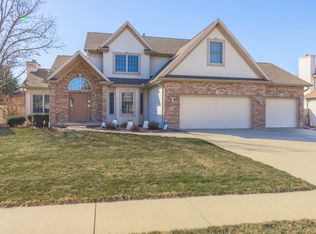Closed
$355,000
1203 Moss Creek Rd, Bloomington, IL 61704
4beds
3,262sqft
Single Family Residence
Built in 2001
8,280 Square Feet Lot
$369,400 Zestimate®
$109/sqft
$2,769 Estimated rent
Home value
$369,400
$340,000 - $403,000
$2,769/mo
Zestimate® history
Loading...
Owner options
Explore your selling options
What's special
Don't miss this opportunity to become only the second owner of this well maintained, move-in-ready home in Golden Eagle South. The main floor offers an eat-in kitchen, formal dining, family room with fireplace, and an office/living/flex room. 12x18 Sunroom was added onto the home in 2014, Equipped with skylight, Heat and AC and upgraded wiring for a hot tub. Upstairs is the spacious primary suite along with three other bedrooms and the hall bath. All bedrooms have walk in closets. Also check out the 2nd floor laundry room with washer and dryer that remain. New carpet throughout March 2025. Excellent opportunity to utilize the unfinished basement however you desire! You'll enjoy the 3-car garage and patio in the backyard for relaxing. Fenced yard with raspberry bushes and the perfect spot to plant your garden.
Zillow last checked: 8 hours ago
Listing updated: May 05, 2025 at 12:26pm
Listing courtesy of:
Janel Harrison 309-825-1668,
Coldwell Banker Real Estate Group
Bought with:
Tom Petersen
RE/MAX Rising
Source: MRED as distributed by MLS GRID,MLS#: 12287005
Facts & features
Interior
Bedrooms & bathrooms
- Bedrooms: 4
- Bathrooms: 3
- Full bathrooms: 2
- 1/2 bathrooms: 1
Primary bedroom
- Features: Flooring (Carpet), Bathroom (Full)
- Level: Second
- Area: 288 Square Feet
- Dimensions: 16X18
Bedroom 2
- Features: Flooring (Carpet)
- Level: Second
- Area: 169 Square Feet
- Dimensions: 13X13
Bedroom 3
- Features: Flooring (Carpet)
- Level: Second
- Area: 143 Square Feet
- Dimensions: 11X13
Bedroom 4
- Features: Flooring (Carpet)
- Level: Second
- Area: 120 Square Feet
- Dimensions: 10X12
Dining room
- Features: Flooring (Carpet)
- Level: Main
- Area: 144 Square Feet
- Dimensions: 12X12
Family room
- Features: Flooring (Carpet)
- Level: Main
- Area: 238 Square Feet
- Dimensions: 14X17
Other
- Features: Flooring (Ceramic Tile)
- Level: Main
- Area: 216 Square Feet
- Dimensions: 12X18
Kitchen
- Features: Kitchen (Eating Area-Breakfast Bar, Eating Area-Table Space, Pantry-Closet, SolidSurfaceCounter), Flooring (Vinyl)
- Level: Main
- Area: 252 Square Feet
- Dimensions: 14X18
Laundry
- Features: Flooring (Vinyl)
- Level: Second
- Area: 80 Square Feet
- Dimensions: 10X8
Living room
- Features: Flooring (Carpet)
- Level: Main
- Area: 168 Square Feet
- Dimensions: 12X14
Heating
- Natural Gas
Cooling
- Central Air
Appliances
- Included: Range, Microwave, Dishwasher, Refrigerator, Washer, Dryer, Disposal
- Laundry: Upper Level
Features
- Cathedral Ceiling(s), Built-in Features, Walk-In Closet(s), Bookcases
- Flooring: Carpet, Wood
- Windows: Drapes
- Basement: Unfinished,Crawl Space,Full
- Number of fireplaces: 1
- Fireplace features: Gas Starter, Family Room
Interior area
- Total structure area: 3,262
- Total interior livable area: 3,262 sqft
Property
Parking
- Total spaces: 3
- Parking features: Concrete, Garage Door Opener, On Site, Garage Owned, Attached, Garage
- Attached garage spaces: 3
- Has uncovered spaces: Yes
Accessibility
- Accessibility features: No Disability Access
Features
- Stories: 2
- Patio & porch: Patio
- Fencing: Fenced
Lot
- Size: 8,280 sqft
- Dimensions: 69X120
Details
- Parcel number: 1531153051
- Special conditions: None
Construction
Type & style
- Home type: SingleFamily
- Architectural style: Traditional
- Property subtype: Single Family Residence
Materials
- Vinyl Siding, Brick
- Roof: Asphalt
Condition
- New construction: No
- Year built: 2001
Utilities & green energy
- Sewer: Public Sewer
- Water: Public
Community & neighborhood
Community
- Community features: Sidewalks, Street Lights, Street Paved
Location
- Region: Bloomington
- Subdivision: Golden Eagle South
Other
Other facts
- Listing terms: Conventional
- Ownership: Fee Simple
Price history
| Date | Event | Price |
|---|---|---|
| 5/5/2025 | Sold | $355,000+4.7%$109/sqft |
Source: | ||
| 4/7/2025 | Pending sale | $339,000$104/sqft |
Source: | ||
| 4/7/2025 | Contingent | $339,000$104/sqft |
Source: | ||
| 4/2/2025 | Listed for sale | $339,000+77.5%$104/sqft |
Source: | ||
| 7/6/2001 | Sold | $191,000$59/sqft |
Source: Agent Provided Report a problem | ||
Public tax history
| Year | Property taxes | Tax assessment |
|---|---|---|
| 2024 | $6,638 +5.8% | $93,210 +9.6% |
| 2023 | $6,276 +9.3% | $85,075 +11.9% |
| 2022 | $5,744 +9.7% | $76,002 +9.2% |
Find assessor info on the county website
Neighborhood: 61704
Nearby schools
GreatSchools rating
- 6/10Northpoint Elementary SchoolGrades: K-5Distance: 1.4 mi
- 5/10Kingsley Jr High SchoolGrades: 6-8Distance: 4.2 mi
- 8/10Normal Community High SchoolGrades: 9-12Distance: 2.6 mi
Schools provided by the listing agent
- Elementary: Northpoint Elementary
- Middle: Kingsley Jr High
- High: Normal Community High School
- District: 5
Source: MRED as distributed by MLS GRID. This data may not be complete. We recommend contacting the local school district to confirm school assignments for this home.

Get pre-qualified for a loan
At Zillow Home Loans, we can pre-qualify you in as little as 5 minutes with no impact to your credit score.An equal housing lender. NMLS #10287.

