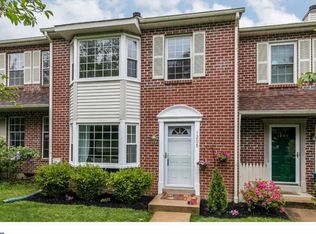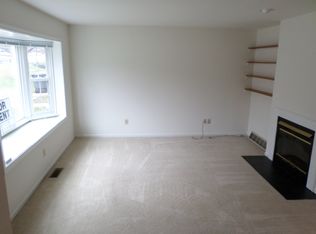Sold for $475,000 on 10/17/25
$475,000
1203 Morstein Rd, West Chester, PA 19380
3beds
1,520sqft
Townhouse
Built in 1989
3,180 Square Feet Lot
$479,100 Zestimate®
$313/sqft
$2,701 Estimated rent
Home value
$479,100
$450,000 - $508,000
$2,701/mo
Zestimate® history
Loading...
Owner options
Explore your selling options
What's special
Welcome to 1203 Morstein Road in the highly desirable Village of Shannon community—a rare opportunity to own a fully renovated townhome with high-end finishes and modern conveniences. This 3-bedroom, 2.5-bath property has been thoughtfully updated from top to bottom with new windows and sliders (2), hardwood flooring, carpeting, kitchen, bathrooms, lighting, plumbing fixtures, and fresh paint throughout. Step inside to a bright and open living space with large-format windows that fill the home with natural light. The easy, open-concept layout features a stylish two-sided fireplace shared between the living and family rooms, perfect for cozy gatherings. The upgraded kitchen boasts premium KitchenAid appliances, quartz countertops, a designer tiled backsplash, drawers behind doors, and a spacious island with seating for at least two—ideal for meal prep or casual dining. Upstairs, all bathrooms have been completely renovated with new vanities, exquisite tile craftsmanship, and modern finishes. The hall bathroom includes a double vanity and generous storage, while the primary en-suite bath features a vanity and built in medicine cabinet, multi-flow toilet, two-part shower head with handspray and a sleek frameless glass shower door and elegant tile work. Primary bedroom is oversized with an extra deep closet. Enjoy outdoor living on the expansive Trex deck, which is maintenance-free and includes privacy panels for added comfort. With a super low annual HOA fee of just $175 (not monthly), this home offers unbeatable value in one of the area’s most sought-after communities. The lower level offer potential for additional finished living space and access to the driveway with easy parking for two cars. Rarely does a home with this level of quality and design become available in Village of Shannon. Don’t miss your chance—schedule your showing today!
Zillow last checked: 8 hours ago
Listing updated: December 22, 2025 at 05:12pm
Listed by:
Betty Angelucci 610-675-5518,
BHHS Fox & Roach Wayne-Devon
Bought with:
Elizabeth Newcomb, rs 319873
RE/MAX Main Line-Paoli
Source: Bright MLS,MLS#: PACT2106132
Facts & features
Interior
Bedrooms & bathrooms
- Bedrooms: 3
- Bathrooms: 3
- Full bathrooms: 2
- 1/2 bathrooms: 1
- Main level bathrooms: 1
Primary bedroom
- Features: Flooring - Carpet
- Level: Upper
- Area: 240 Square Feet
- Dimensions: 16 x 15
Bedroom 2
- Features: Flooring - Carpet
- Level: Upper
- Area: 180 Square Feet
- Dimensions: 15 x 12
Bedroom 3
- Features: Flooring - Carpet
- Level: Upper
- Area: 108 Square Feet
- Dimensions: 12 x 9
Primary bathroom
- Level: Upper
- Area: 40 Square Feet
- Dimensions: 8 x 5
Dining room
- Features: Flooring - HardWood
- Level: Main
- Area: 117 Square Feet
- Dimensions: 13 x 9
Family room
- Features: Flooring - HardWood, Fireplace - Wood Burning
- Level: Main
- Area: 190 Square Feet
- Dimensions: 19 x 10
Other
- Level: Upper
- Area: 56 Square Feet
- Dimensions: 8 x 7
Half bath
- Level: Main
- Area: 21 Square Feet
- Dimensions: 7 x 3
Kitchen
- Features: Flooring - HardWood
- Level: Main
- Area: 143 Square Feet
- Dimensions: 13 x 11
Living room
- Features: Flooring - HardWood, Fireplace - Wood Burning
- Level: Main
- Area: 224 Square Feet
- Dimensions: 16 x 14
Heating
- Forced Air, Natural Gas
Cooling
- Central Air, Electric
Appliances
- Included: Gas Water Heater
Features
- Basement: Full
- Number of fireplaces: 1
Interior area
- Total structure area: 1,520
- Total interior livable area: 1,520 sqft
- Finished area above ground: 1,520
- Finished area below ground: 0
Property
Parking
- Parking features: Alley Access, Driveway, On Street
- Has uncovered spaces: Yes
Accessibility
- Accessibility features: None
Features
- Levels: Three
- Stories: 3
- Pool features: None
Lot
- Size: 3,180 sqft
Details
- Additional structures: Above Grade, Below Grade
- Parcel number: 5201P0128
- Zoning: RESIDENTIAL
- Special conditions: Standard
Construction
Type & style
- Home type: Townhouse
- Architectural style: Straight Thru,Traditional
- Property subtype: Townhouse
Materials
- Brick, Block
- Foundation: Block
Condition
- New construction: No
- Year built: 1989
Utilities & green energy
- Sewer: Public Sewer
- Water: Public
Community & neighborhood
Location
- Region: West Chester
- Subdivision: Village Of Shannon
- Municipality: WEST GOSHEN TWP
HOA & financial
HOA
- Has HOA: Yes
- HOA fee: $175 annually
Other
Other facts
- Listing agreement: Exclusive Right To Sell
- Ownership: Fee Simple
Price history
| Date | Event | Price |
|---|---|---|
| 10/17/2025 | Sold | $475,000-2.9%$313/sqft |
Source: | ||
| 9/24/2025 | Contingent | $489,000$322/sqft |
Source: | ||
| 8/13/2025 | Listed for sale | $489,000$322/sqft |
Source: | ||
Public tax history
| Year | Property taxes | Tax assessment |
|---|---|---|
| 2025 | $3,519 +2.1% | $117,720 |
| 2024 | $3,447 +1% | $117,720 |
| 2023 | $3,412 | $117,720 |
Find assessor info on the county website
Neighborhood: 19380
Nearby schools
GreatSchools rating
- 7/10Exton El SchoolGrades: K-5Distance: 2.1 mi
- 6/10J R Fugett Middle SchoolGrades: 6-8Distance: 2.2 mi
- 8/10West Chester East High SchoolGrades: 9-12Distance: 2.2 mi
Schools provided by the listing agent
- District: West Chester Area
Source: Bright MLS. This data may not be complete. We recommend contacting the local school district to confirm school assignments for this home.

Get pre-qualified for a loan
At Zillow Home Loans, we can pre-qualify you in as little as 5 minutes with no impact to your credit score.An equal housing lender. NMLS #10287.
Sell for more on Zillow
Get a free Zillow Showcase℠ listing and you could sell for .
$479,100
2% more+ $9,582
With Zillow Showcase(estimated)
$488,682
