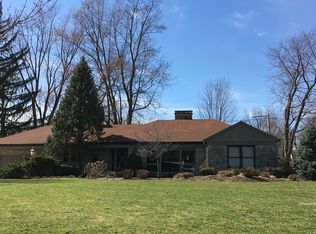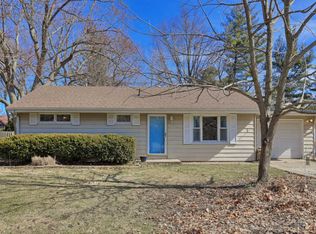This well built brick ranch on a full basement features three bedrooms and two full baths on the main level with a finished family room, hobby room and full bath in the basement plus a ton of storage in the unfinished space. The attic has R30 insulation which saw 2016 average utility bills at $113.03/month. The bedrooms and foyer have hardwood flooring. There may be hardwood under the carpeting in the living room and hallway as well. In the basement a radon mitigation system was installed in November 2017. The sump pump has a water back up system in case of an emergency. Inside the fenced back yard is a two level deck for relaxing and entertaining. The clothes washer and dryer along with the kitchen appliances will stay with the home as will many of the furnishings. Possession is available in late January.
This property is off market, which means it's not currently listed for sale or rent on Zillow. This may be different from what's available on other websites or public sources.


