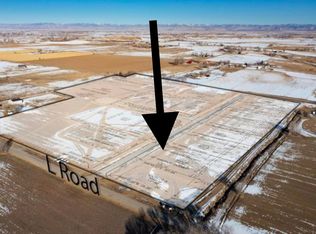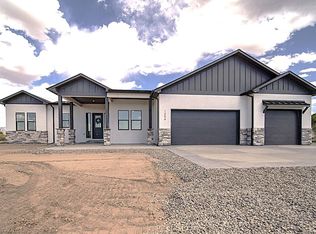Sold for $1,100,000 on 06/20/24
$1,100,000
1203 Lazy V Ln, Fruita, CO 81521
4beds
3baths
2,662sqft
Single Family Residence
Built in 2024
1 Acres Lot
$1,174,700 Zestimate®
$413/sqft
$3,525 Estimated rent
Home value
$1,174,700
$1.08M - $1.28M
$3,525/mo
Zestimate® history
Loading...
Owner options
Explore your selling options
What's special
Thoughtfully designed and built by Alta Home Builders. Another floor plan and 1-acre lot are available to be built for similar price/finishes in the subdivision. Great for multi-generational living, the split floor plan boasts a luxurious primary suite and a beautiful junior en suite, each complete with walk-in closets and stepless showers. Comfortable outdoor living space flows seamlessly into the open concept living room. Covered patio offers gas and electricity for an outdoor firepit or kitchen, primary bedroom is ready for a hot tub. A gorgeous gas fireplace with hand-crafted, rustic shelving and hidden audiovisual storage command attention at the heart of the home. Classy quartzite countertops add elegance to a practical kitchen with views of the Bookcliffs. A well-appointed butler’s pantry, complete with a prep sink, beverage cooler, cabinetry and wine storage keeps small appliances tucked away in a tidy workspace. Designed to flex along with the needs of a family all on one level, the primary suite offers a spa feel with a gorgeous, tiled shower designed for aging in place in style or spoiling yourself every day. The middle bathroom includes an oversized soaking tub finished in a glamourous polished tile, serving two additional, spacious bedrooms or hobby rooms. Finally, the heated, attached 1,500 sf garage with a tall RV garage bay provides storage for trailers, campers and toys, or a wonderful workshop, helping homeowners avoid the additional cost of building a shop on the property. Come see if this is your dream home!
Zillow last checked: 8 hours ago
Listing updated: June 21, 2024 at 12:12pm
Listed by:
NICOLE RUIZ 970-250-5387,
NICOLE BERNAL RUIZ REALTY
Bought with:
MARK TOWNER - THE TOWNER GROUP
KELLER WILLIAMS COLORADO WEST REALTY
Source: GJARA,MLS#: 20241701
Facts & features
Interior
Bedrooms & bathrooms
- Bedrooms: 4
- Bathrooms: 3
Primary bedroom
- Level: Main
- Dimensions: 17' x 14'9"
Bedroom 2
- Level: Main
- Dimensions: 14' x 14'
Bedroom 3
- Level: Main
- Dimensions: 12' x 12'
Bedroom 4
- Level: Main
- Dimensions: 12'x12'
Dining room
- Level: Main
- Dimensions: 13' x 12' 6"
Family room
- Dimensions: N/A
Kitchen
- Level: Main
- Dimensions: 14'5 x 14'5
Laundry
- Level: Main
- Dimensions: 8'5" X 6'5"
Living room
- Level: Main
- Dimensions: 22' X 18'
Other
- Level: Main
- Dimensions: 8' 7" x 8'2"
Heating
- Forced Air, Fireplace(s), Hot Water, Natural Gas
Cooling
- Central Air
Appliances
- Included: Dishwasher, Gas Cooktop, Disposal, Gas Oven, Gas Range, Microwave, Other, Refrigerator, Range Hood, See Remarks
- Laundry: Laundry Room, Washer Hookup, Dryer Hookup
Features
- Wet Bar, Ceiling Fan(s), Garden Tub/Roman Tub, Main Level Primary, Pantry, Walk-In Closet(s), Walk-In Shower, Window Treatments, Programmable Thermostat
- Flooring: Tile
- Windows: Low-Emissivity Windows, Window Coverings
- Basement: Crawl Space
- Has fireplace: Yes
- Fireplace features: Gas Log, Living Room
Interior area
- Total structure area: 2,662
- Total interior livable area: 2,662 sqft
Property
Parking
- Total spaces: 4
- Parking features: Attached, Garage, Garage Door Opener, Guest, RV Access/Parking
- Attached garage spaces: 4
Accessibility
- Accessibility features: Accessible Doors, Accessible Hallway(s), Low Threshold Shower
Features
- Levels: One
- Stories: 1
- Patio & porch: Covered, Patio
- Exterior features: RV Hookup
- Fencing: None
Lot
- Size: 1 Acres
- Dimensions: 154'' x 281'
- Features: None
Details
- Additional structures: Workshop
- Parcel number: 269706403008
- Zoning description: URR
Construction
Type & style
- Home type: SingleFamily
- Architectural style: Ranch
- Property subtype: Single Family Residence
Materials
- Other, Stone, See Remarks, Stucco, Wood Siding, Wood Frame
- Foundation: Stem Wall
- Roof: Asphalt,Composition,Metal
Condition
- Year built: 2024
Utilities & green energy
- Sewer: Septic Needed, Septic Tank
- Water: Community/Coop
Green energy
- Energy efficient items: Lighting, Windows
- Indoor air quality: Low VOC Paint/Materials
- Water conservation: Efficient Hot Water Distribution, Low-Flow Fixtures
Community & neighborhood
Location
- Region: Fruita
- Subdivision: Lazy V Subdivision
HOA & financial
HOA
- Has HOA: Yes
- HOA fee: $300 annually
- Services included: Common Area Maintenance, Sprinkler
Other
Other facts
- Road surface type: Paved
Price history
| Date | Event | Price |
|---|---|---|
| 6/20/2024 | Sold | $1,100,000$413/sqft |
Source: GJARA #20241701 | ||
| 5/29/2024 | Pending sale | $1,100,000$413/sqft |
Source: GJARA #20241701 | ||
| 5/27/2024 | Listed for sale | $1,100,000$413/sqft |
Source: GJARA #20241701 | ||
| 5/2/2024 | Pending sale | $1,100,000$413/sqft |
Source: GJARA #20241701 | ||
| 4/26/2024 | Listed for sale | $1,100,000+528.6%$413/sqft |
Source: GJARA #20241701 | ||
Public tax history
| Year | Property taxes | Tax assessment |
|---|---|---|
| 2025 | $1,234 -3% | $65,480 +213.9% |
| 2024 | $1,271 -23.8% | $20,860 +12.8% |
| 2023 | $1,668 +4900.1% | $18,500 -19.3% |
Find assessor info on the county website
Neighborhood: 81521
Nearby schools
GreatSchools rating
- 8/10Loma Elementary SchoolGrades: PK-5Distance: 4 mi
- 4/10Fruita Middle SchoolGrades: 6-7Distance: 1.4 mi
- 7/10Fruita Monument High SchoolGrades: 10-12Distance: 2.7 mi
Schools provided by the listing agent
- Elementary: Loma
- Middle: Fruita
- High: Fruita Monument
Source: GJARA. This data may not be complete. We recommend contacting the local school district to confirm school assignments for this home.

Get pre-qualified for a loan
At Zillow Home Loans, we can pre-qualify you in as little as 5 minutes with no impact to your credit score.An equal housing lender. NMLS #10287.

