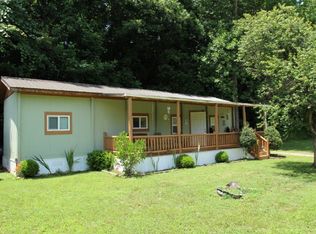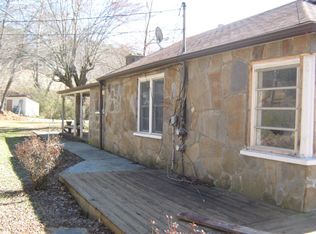Sold for $205,000
$205,000
1203 Lake Emory Rd, Franklin, NC 28734
3beds
--sqft
Residential
Built in 1958
0.61 Acres Lot
$304,900 Zestimate®
$--/sqft
$2,311 Estimated rent
Home value
$304,900
$277,000 - $335,000
$2,311/mo
Zestimate® history
Loading...
Owner options
Explore your selling options
What's special
$20,000 PRICE REDUCTION! Great 3-bed, 2-and-a-half-bath home located just minutes from downtown Franklin restaurants, breweries, coffee shops, and more! The property features a circle drive, storage shed, and plenty of undercover parking for vehicles with a double garage and carport! Inside, you'll find a spacious living room with a focal stone fireplace that is perfect for adding extra heat on those cooler days! There is a half bath located off the foyer for convenience when hosting guests! The kitchen has an abundance of storage and eight burners for cooking! Just off the kitchen is a sunroom that could function as a dining room, office space, family room, or more! Ascend four steps to access the three bedrooms and full bath, all conveniently located near one another. The lower level hosts the laundry room and a partially finished basement that doubles as potential in-law quarters, complete with another kitchen area, bedroom, and full bath. Easy access off a paved state-maintained road!
Zillow last checked: 8 hours ago
Listing updated: March 20, 2025 at 08:23pm
Listed by:
Katelyn Vanderwoude,
Re/Max Elite Realty
Bought with:
Anna Stager, 187550
Unique Properties Of Franklin
Source: Carolina Smokies MLS,MLS#: 26037160
Facts & features
Interior
Bedrooms & bathrooms
- Bedrooms: 3
- Bathrooms: 3
- Full bathrooms: 2
- 1/2 bathrooms: 1
Primary bedroom
- Level: Second
- Area: 168.43
- Dimensions: 13.55 x 12.43
Bedroom 2
- Level: Second
- Area: 144.1
- Dimensions: 13.99 x 10.3
Bedroom 3
- Level: Second
- Area: 87.03
- Dimensions: 10.46 x 8.32
Dining room
- Level: First
- Area: 214.37
- Dimensions: 19.4 x 11.05
Kitchen
- Level: First
- Area: 170.35
- Dimensions: 17.95 x 9.49
Living room
- Level: First
- Area: 300.17
- Dimensions: 21.41 x 14.02
Heating
- Electric, Forced Air, Heat Pump
Cooling
- Central Electric, Heat Pump
Appliances
- Included: Dishwasher, Freezer, Electric Oven/Range, Gas Oven/Range, Refrigerator, Electric Water Heater
- Laundry: In Basement
Features
- Bonus Room, Ceiling Fan(s), Country Kitchen, In-law Quarters, Open Floorplan, Pantry, In-Law Floorplan
- Flooring: Hardwood, Laminate
- Doors: Other Doors (See Remarks)
- Windows: Other Windows (See Remarks)
- Basement: Finished,Daylight,Exterior Entry,Interior Entry,Washer/Dryer Hook-up
- Attic: Access Only
- Has fireplace: Yes
- Fireplace features: Wood Burning
Interior area
- Living area range: 1401-1600 Square Feet
Property
Parking
- Parking features: Other Garage-See Remarks, Carport-Double Attached
- Has garage: Yes
- Carport spaces: 2
Features
- Patio & porch: Deck
- Exterior features: Other
Lot
- Size: 0.61 Acres
- Features: Level, Level Yard, Open Lot
- Residential vegetation: Partially Wooded
Details
- Additional structures: Outbuilding/Workshop
- Parcel number: 6595591439
Construction
Type & style
- Home type: SingleFamily
- Architectural style: Traditional
- Property subtype: Residential
Materials
- Aluminum Siding, Stone, Block, Brick
- Roof: Shingle
Condition
- Year built: 1958
Utilities & green energy
- Sewer: Septic Tank
- Water: Public
- Utilities for property: Cell Service Available
Community & neighborhood
Location
- Region: Franklin
Other
Other facts
- Listing terms: Cash
- Road surface type: Paved
Price history
| Date | Event | Price |
|---|---|---|
| 8/28/2024 | Sold | $205,000-6.8% |
Source: Carolina Smokies MLS #26037160 Report a problem | ||
| 8/8/2024 | Contingent | $219,900 |
Source: Carolina Smokies MLS #26037160 Report a problem | ||
| 7/1/2024 | Listed for sale | $219,900 |
Source: Carolina Smokies MLS #26037160 Report a problem | ||
| 7/1/2024 | Listing removed | $219,900 |
Source: Carolina Smokies MLS #26036674 Report a problem | ||
| 5/14/2024 | Listed for sale | $219,900 |
Source: Carolina Smokies MLS #26036674 Report a problem | ||
Public tax history
| Year | Property taxes | Tax assessment |
|---|---|---|
| 2025 | $783 | $195,140 |
| 2024 | $783 +6.2% | $195,140 -0.1% |
| 2023 | $737 +10.9% | $195,240 +64.7% |
Find assessor info on the county website
Neighborhood: 28734
Nearby schools
GreatSchools rating
- 7/10East Franklin ElementaryGrades: K-4Distance: 1.3 mi
- 6/10Macon Middle SchoolGrades: 7-8Distance: 3.3 mi
- 6/10Franklin HighGrades: 9-12Distance: 2.3 mi
Get pre-qualified for a loan
At Zillow Home Loans, we can pre-qualify you in as little as 5 minutes with no impact to your credit score.An equal housing lender. NMLS #10287.

