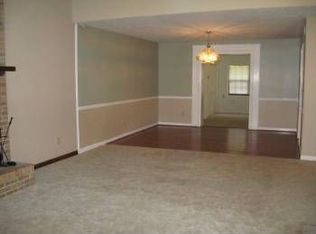Sold for $349,900 on 09/20/23
$349,900
1203 India Rd, Opelika, AL 36801
3beds
1,753sqft
Single Family Residence
Built in 2007
0.43 Acres Lot
$365,300 Zestimate®
$200/sqft
$1,949 Estimated rent
Home value
$365,300
$347,000 - $384,000
$1,949/mo
Zestimate® history
Loading...
Owner options
Explore your selling options
What's special
Welcome to this immaculate and lovingly maintained home! Step inside and be captivated by the open floor plan, graced with exquisite architectural detailing such as trey ceilings, elegant hardwood floors, a warm fireplace, completely new interior/exterior paint and all new fixtures. The kitchen offers ample cabinet space, granite countertops, and convenient bar seating for casual meals and gatherings. Whether you're preparing a feast or simply enjoying a quiet morning coffee, this kitchen is a chef's dream. When it's time to unwind, the large partially covered back deck (newly stained) beckons you to relax and savor the peaceful ambiance among the $15,000-worth of landscaping updates. Situated in a prime location, this home provides easy access to downtown Opelika, EAMC (East Alabama Medical Center), and Tiger Town, ensuring that you're never far from the essentials and entertainment.
Zillow last checked: 8 hours ago
Listing updated: September 25, 2023 at 10:32pm
Listed by:
CARTER PAIR,
EXP REALTY - ACUFF WEEKLEY GROUP 334-521-8221,
ALEX ACUFF MARY GAIL WEEKLEY TEAM,
EXP REALTY - ACUFF WEEKLEY GROUP
Bought with:
MICHAEL K. DEAN, 069332
SEGUE REAL ESTATE
Source: LCMLS,MLS#: 166530Originating MLS: Lee County Association of REALTORS
Facts & features
Interior
Bedrooms & bathrooms
- Bedrooms: 3
- Bathrooms: 2
- Full bathrooms: 2
- Main level bathrooms: 2
Primary bedroom
- Level: First
Bedroom 2
- Level: First
Bedroom 3
- Level: First
Dining room
- Level: First
Kitchen
- Level: First
Laundry
- Level: First
Living room
- Level: First
Heating
- Heat Pump
Cooling
- Heat Pump
Appliances
- Included: Some Electric Appliances, Dishwasher, Electric Range, Microwave, Refrigerator, Stove
Features
- Ceiling Fan(s), Eat-in Kitchen, Jetted Tub, Kitchen/Family Room Combo, Primary Downstairs, Living/Dining Room, Window Treatments, Attic
- Flooring: Carpet, Ceramic Tile, Wood
- Windows: Window Treatments
- Has fireplace: Yes
- Fireplace features: Gas Log
Interior area
- Total interior livable area: 1,753 sqft
- Finished area above ground: 1,753
- Finished area below ground: 0
Property
Parking
- Total spaces: 2
- Parking features: Garage, Two Car Garage
- Garage spaces: 2
Features
- Levels: One
- Stories: 1
- Patio & porch: Covered, Deck, Stoop
- Exterior features: Storage
- Pool features: None
- Has spa: Yes
- Fencing: Partial,Privacy
Lot
- Size: 0.43 Acres
- Features: < 1/2 Acre
Details
- Parcel number: 0901011000011.001
Construction
Type & style
- Home type: SingleFamily
- Property subtype: Single Family Residence
Materials
- Brick Veneer
- Foundation: Slab
Condition
- Year built: 2007
Utilities & green energy
- Utilities for property: Natural Gas Available, Sewer Connected
Community & neighborhood
Location
- Region: Opelika
- Subdivision: CASWELL
Price history
| Date | Event | Price |
|---|---|---|
| 9/20/2023 | Sold | $349,900$200/sqft |
Source: LCMLS #166530 | ||
| 8/28/2023 | Pending sale | $349,900$200/sqft |
Source: LCMLS #166530 | ||
| 8/21/2023 | Listed for sale | $349,900$200/sqft |
Source: LCMLS #166530 | ||
| 8/10/2023 | Pending sale | $349,900$200/sqft |
Source: LCMLS #166530 | ||
| 8/3/2023 | Listed for sale | $349,900+10%$200/sqft |
Source: LCMLS #166530 | ||
Public tax history
| Year | Property taxes | Tax assessment |
|---|---|---|
| 2023 | $1,593 +13.4% | $30,480 +12.9% |
| 2022 | $1,405 +32.9% | $27,000 +31.3% |
| 2021 | $1,057 | $20,560 |
Find assessor info on the county website
Neighborhood: 36801
Nearby schools
GreatSchools rating
- 9/10Northside SchoolGrades: 3-5Distance: 0.8 mi
- 8/10Opelika Middle SchoolGrades: 6-8Distance: 0.6 mi
- 5/10Opelika High SchoolGrades: PK,9-12Distance: 1.3 mi
Schools provided by the listing agent
- Elementary: JETER/MORRIS
- Middle: JETER/MORRIS
Source: LCMLS. This data may not be complete. We recommend contacting the local school district to confirm school assignments for this home.

Get pre-qualified for a loan
At Zillow Home Loans, we can pre-qualify you in as little as 5 minutes with no impact to your credit score.An equal housing lender. NMLS #10287.
Sell for more on Zillow
Get a free Zillow Showcase℠ listing and you could sell for .
$365,300
2% more+ $7,306
With Zillow Showcase(estimated)
$372,606