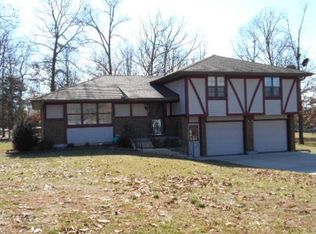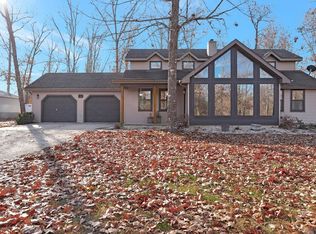Closed
Price Unknown
1203 Hockman Street, Mountain View, MO 65548
3beds
2,300sqft
Single Family Residence
Built in 1995
1.06 Acres Lot
$254,700 Zestimate®
$--/sqft
$1,859 Estimated rent
Home value
$254,700
Estimated sales range
Not available
$1,859/mo
Zestimate® history
Loading...
Owner options
Explore your selling options
What's special
Spacious Ranch Style 3 Bedroom 2-1/2 Bath Home situated on 1 acre m/l in a quiet, desirable subdivision. This Home offers a huge sunroom for added living space, GE Matching stainless appliances newly added along with hypoxy countertops, newly installed windows throughout the home, privacy fence in the backyard, water softener, a whole house generac generator just to name a few things the owner's have invested in this home!!!
Zillow last checked: 8 hours ago
Listing updated: August 02, 2024 at 02:59pm
Listed by:
Wendy Willard 417-252-3893,
Ozark Land Exchange
Bought with:
Angela Smith, 2022019626
Missouri Home Realty
Source: SOMOMLS,MLS#: 60258085
Facts & features
Interior
Bedrooms & bathrooms
- Bedrooms: 3
- Bathrooms: 3
- Full bathrooms: 2
- 1/2 bathrooms: 1
Primary bedroom
- Description: Carpet
- Area: 275.5
- Dimensions: 19 x 14.5
Bedroom 2
- Description: Carpet
- Area: 195
- Dimensions: 15 x 13
Bedroom 3
- Description: Carpet
- Area: 175.5
- Dimensions: 13.5 x 13
Primary bathroom
- Description: Vinyl
- Area: 231
- Dimensions: 16.5 x 14
Bathroom full
- Description: Vinyl
- Area: 59.5
- Dimensions: 8.5 x 7
Bathroom half
- Description: Laminate
- Area: 24.75
- Dimensions: 5.5 x 4.5
Dining room
- Description: Parkay Flooring
- Area: 155.25
- Dimensions: 13.5 x 11.5
Kitchen
- Description: Tile
- Area: 135
- Dimensions: 13.5 x 10
Living room
- Description: Parkay Flooring
- Area: 402.5
- Dimensions: 23 x 17.5
Sun room
- Description: Laminate
- Area: 287.5
- Dimensions: 25 x 11.5
Utility room
- Description: Tile
- Area: 48
- Dimensions: 8 x 6
Heating
- Central, Propane
Cooling
- Ceiling Fan(s), Central Air
Appliances
- Included: Dishwasher, Disposal, Dryer, Electric Water Heater, Exhaust Fan, Free-Standing Electric Oven, Microwave, Refrigerator, Washer, Water Softener Owned
- Laundry: Main Level, W/D Hookup
Features
- Soaking Tub
- Flooring: Carpet, Laminate, Tile, Vinyl, Other
- Windows: Double Pane Windows
- Has basement: No
- Has fireplace: No
Interior area
- Total structure area: 2,300
- Total interior livable area: 2,300 sqft
- Finished area above ground: 2,300
- Finished area below ground: 0
Property
Parking
- Total spaces: 2
- Parking features: Circular Driveway, Garage Door Opener, Garage Faces Front, Paved
- Attached garage spaces: 2
- Has uncovered spaces: Yes
Features
- Levels: One
- Stories: 1
- Patio & porch: Covered, Front Porch
- Exterior features: Rain Gutters
- Fencing: Privacy,Wood
Lot
- Size: 1.06 Acres
- Features: Paved
Details
- Parcel number: 018.028000002003.00000
Construction
Type & style
- Home type: SingleFamily
- Architectural style: Ranch
- Property subtype: Single Family Residence
Materials
- Vinyl Siding
- Foundation: Poured Concrete
- Roof: Composition
Condition
- Year built: 1995
Utilities & green energy
- Sewer: Public Sewer
- Water: Public
Community & neighborhood
Location
- Region: Mountain View
- Subdivision: Country Meadows
Other
Other facts
- Listing terms: Cash,Conventional,FHA,USDA/RD,VA Loan
- Road surface type: Asphalt
Price history
| Date | Event | Price |
|---|---|---|
| 3/22/2024 | Sold | -- |
Source: | ||
| 12/14/2023 | Listed for sale | $239,000+4.4%$104/sqft |
Source: | ||
| 2/17/2023 | Listing removed | -- |
Source: | ||
| 11/29/2022 | Price change | $229,000-4.5%$100/sqft |
Source: | ||
| 9/20/2022 | Listed for sale | $239,900+119.1%$104/sqft |
Source: | ||
Public tax history
| Year | Property taxes | Tax assessment |
|---|---|---|
| 2024 | $1,005 +1.6% | $23,690 |
| 2023 | $989 +6.2% | $23,690 +6.1% |
| 2022 | $931 +0.7% | $22,330 |
Find assessor info on the county website
Neighborhood: 65548
Nearby schools
GreatSchools rating
- 6/10Mountain View Elementary SchoolGrades: PK-5Distance: 1.5 mi
- 6/10Liberty Middle SchoolGrades: 6-8Distance: 4 mi
- 7/10Liberty Sr. High SchoolGrades: 9-12Distance: 4 mi
Schools provided by the listing agent
- Elementary: Mountain View
- Middle: Mountain View
- High: Mountain View
Source: SOMOMLS. This data may not be complete. We recommend contacting the local school district to confirm school assignments for this home.

