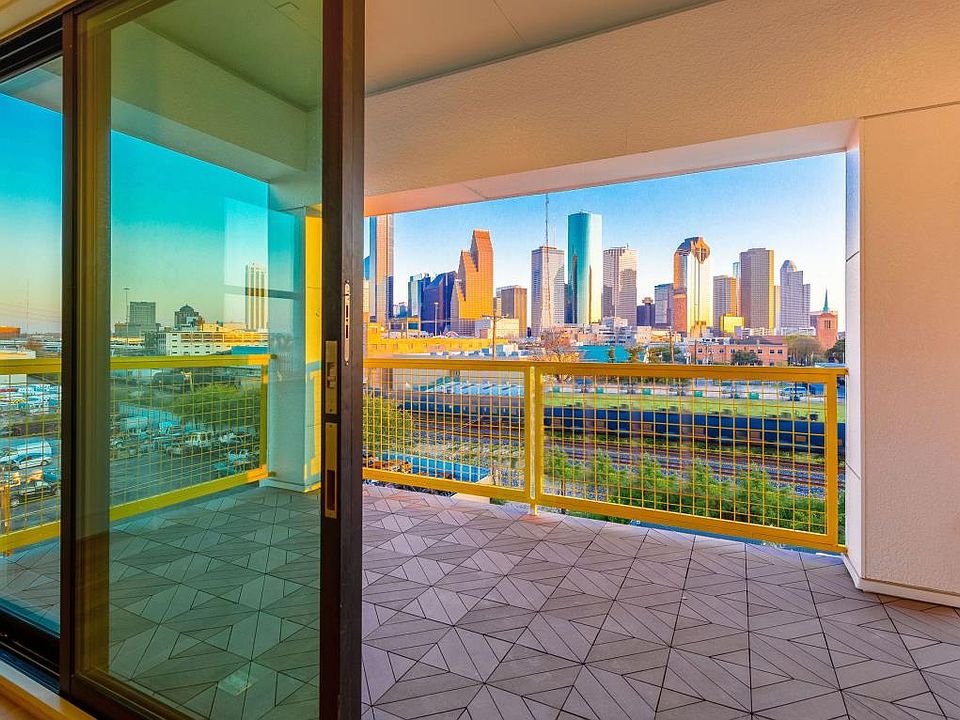LAST HOME WITH FULL SKYLINE VIEWS FROM 10' GLASS DOORS IN LIVING AREA AND PRIMARY SUITE! One of the bestlots in the community with the most amazing views! Wow your guests both day and night when they enter your living space with sparkling EPIC DOWNTOWN views from the 2nd floor oversized balcony. This home is elevator capable soaring 12-ft ceilings let in all the natural light.This cozy GATED community is surrounded by parks and trails for outdoor activities. Just minutes from DOWNTOWN, thisunique 3-story masterpiece offers a gourmet chef's kitchen top-of-the-line SS Bosch appliances and custom cabinetry, perfectfor hosting gatherings with friends and family. Experience the ultimate in luxury living in this exceptional location, where convenience, comfort, and sophistication meet. POST HTX is an also unique and exciting addition to the downtown Houston skyline just minutes away. Last chance to get into this coveted community!
Pending
$599,000
1203 Hickory St #E, Houston, TX 77007
3beds
2,180sqft
Single Family Residence
Built in 2025
-- sqft lot
$595,400 Zestimate®
$275/sqft
$188/mo HOA
- 22 days
- on Zillow |
- 238 |
- 12 |
Zillow last checked: 7 hours ago
Listing updated: May 31, 2025 at 01:27pm
Listed by:
Brad Hermes TREC #0510438 713-816-3200,
Keller Williams Realty Metropolitan
Source: HAR,MLS#: 60465126
Travel times
Schedule tour
Select a date
Facts & features
Interior
Bedrooms & bathrooms
- Bedrooms: 3
- Bathrooms: 4
- Full bathrooms: 3
- 1/2 bathrooms: 1
Rooms
- Room types: Guest Suite, Kitchen/Dining Combo, Living Room, Living/Dining Combo, Utility Room
Primary bathroom
- Features: Vanity Area
Kitchen
- Features: Kitchen Island, Pantry, Soft Closing Cabinets, Soft Closing Drawers, Under Cabinet Lighting, Walk-in Pantry
Heating
- Natural Gas
Cooling
- Electric
Appliances
- Included: Water Heater, Gas Cooktop, Dishwasher, Disposal, Microwave
- Laundry: Electric Dryer Hookup, Gas Dryer Hookup, Washer Hookup
Features
- Balcony, Elevator Shaft, High Ceilings, Prewired for Alarm System, Wired for Sound, Ceiling Fan(s), 1 Bedroom Down - Not Primary BR, Primary Bed - 3rd Floor, Walk-In Closet(s), Quartz Counters
- Flooring: Tile, Wood
- Windows: Insulated/Low-E windows
- Attic: Radiant Attic Barrier
Interior area
- Total structure area: 2,180
- Total interior livable area: 2,180 sqft
Property
Parking
- Total spaces: 2
- Parking features: Attached
- Attached garage spaces: 2
Features
- Stories: 3
- Exterior features: Balcony, Sprinkler System
- Fencing: Back Yard,Full
Lot
- Features: Patio Lot, Back Yard
Details
- Parcel number: 1368840010022
Construction
Type & style
- Home type: SingleFamily
- Architectural style: Contemporary/Modern
- Property subtype: Single Family Residence
Materials
- Cement Siding, Batts Insulation
- Foundation: Other
- Roof: Composition
Condition
- Under Construction
- New construction: Yes
- Year built: 2025
Details
- Builder name: InTown Homes
Utilities & green energy
- Sewer: Public Sewer
- Water: Public
Green energy
- Energy efficient items: Other Energy Features
Community & HOA
Community
- Security: Security System Owned, Prewired
- Subdivision: Houston Views
HOA
- Has HOA: Yes
- HOA fee: $2,250 annually
- HOA phone: 713-334-8000
Location
- Region: Houston
Financial & listing details
- Price per square foot: $275/sqft
- Date on market: 5/23/2025
- Listing agreement: Exclusive Right to Sell/Lease
- Listing terms: Cash,Conventional,VA Loan
- Road surface type: Concrete
About the community
View community detailsSource: InTown Homes

