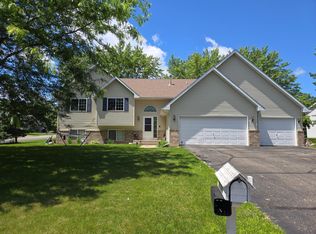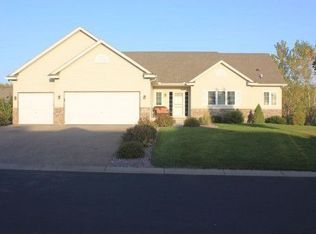Closed
$315,000
1203 Hemlock Cir, Buffalo, MN 55313
4beds
2,212sqft
Single Family Residence
Built in 2000
0.31 Acres Lot
$318,400 Zestimate®
$142/sqft
$2,299 Estimated rent
Home value
$318,400
$290,000 - $350,000
$2,299/mo
Zestimate® history
Loading...
Owner options
Explore your selling options
What's special
Tucked away on a quiet cul-de-sac, this home offers the best of both worlds—peaceful living with easy access to everything you need. Just minutes from schools, parks, lakes, and a variety of amenities, this location is as convenient as it is serene.
Inside, you’ll love the spacious layout with vaulted ceilings and an abundance of natural light that fills every room. Thoughtfully maintained, this home is move-in ready and provides plenty of room to relax or entertain.
Outside the yard offers the perfect private outdoor space for unwinding, gardening, or spending time with pets and loved ones.
If you're looking for your own retreat without sacrificing proximity to the essentials, this is the home for you. Schedule your visit today!
Zillow last checked: 8 hours ago
Listing updated: February 24, 2025 at 02:50pm
Listed by:
Alida Black 612-743-6896,
Real Broker, LLC
Bought with:
Kristine M Jones
Edina Realty, Inc.
Source: NorthstarMLS as distributed by MLS GRID,MLS#: 6645425
Facts & features
Interior
Bedrooms & bathrooms
- Bedrooms: 4
- Bathrooms: 2
- Full bathrooms: 1
- 3/4 bathrooms: 1
Bedroom 1
- Level: Upper
- Area: 169 Square Feet
- Dimensions: 13x13
Bedroom 2
- Level: Upper
- Area: 153 Square Feet
- Dimensions: 17x9
Bedroom 3
- Level: Lower
- Area: 198 Square Feet
- Dimensions: 18x11
Bedroom 4
- Level: Lower
- Area: 132 Square Feet
- Dimensions: 12x11
Dining room
- Level: Upper
- Area: 90 Square Feet
- Dimensions: 10x9
Family room
- Level: Lower
- Area: 368 Square Feet
- Dimensions: 23x16
Kitchen
- Level: Upper
- Area: 100 Square Feet
- Dimensions: 10x10
Living room
- Level: Upper
- Area: 224 Square Feet
- Dimensions: 16x14
Heating
- Forced Air
Cooling
- Central Air
Appliances
- Included: Air-To-Air Exchanger, Dishwasher, Disposal, Dryer, Microwave, Range, Refrigerator, Washer, Water Softener Owned
Features
- Basement: Daylight,Drain Tiled,Full
Interior area
- Total structure area: 2,212
- Total interior livable area: 2,212 sqft
- Finished area above ground: 1,116
- Finished area below ground: 968
Property
Parking
- Total spaces: 2
- Parking features: Attached, Insulated Garage
- Attached garage spaces: 2
- Details: Garage Dimensions (22x20), Garage Door Height (7), Garage Door Width (16)
Accessibility
- Accessibility features: None
Features
- Levels: Multi/Split
- Pool features: None
- Fencing: None
Lot
- Size: 0.31 Acres
- Dimensions: 130 x 148
- Features: Irregular Lot
Details
- Foundation area: 1096
- Parcel number: 103157003060
- Zoning description: Residential-Single Family
Construction
Type & style
- Home type: SingleFamily
- Property subtype: Single Family Residence
Materials
- Brick/Stone, Vinyl Siding, Block, Frame
- Roof: Asphalt
Condition
- Age of Property: 25
- New construction: No
- Year built: 2000
Utilities & green energy
- Electric: Circuit Breakers
- Gas: Natural Gas
- Sewer: City Sewer/Connected
- Water: City Water/Connected
Community & neighborhood
Location
- Region: Buffalo
- Subdivision: Mills Woods
HOA & financial
HOA
- Has HOA: No
Price history
| Date | Event | Price |
|---|---|---|
| 2/24/2025 | Sold | $315,000$142/sqft |
Source: | ||
| 2/6/2025 | Pending sale | $315,000$142/sqft |
Source: | ||
| 1/24/2025 | Listed for sale | $315,000+12.5%$142/sqft |
Source: | ||
| 10/22/2021 | Sold | $280,000+0%$127/sqft |
Source: | ||
| 10/4/2021 | Pending sale | $279,900$127/sqft |
Source: | ||
Public tax history
| Year | Property taxes | Tax assessment |
|---|---|---|
| 2025 | $3,562 +0.1% | $308,600 +4.2% |
| 2024 | $3,560 +3.4% | $296,100 -2.1% |
| 2023 | $3,442 +4.3% | $302,600 +10.6% |
Find assessor info on the county website
Neighborhood: 55313
Nearby schools
GreatSchools rating
- 7/10Northwinds Elementary SchoolGrades: K-5Distance: 0.2 mi
- 7/10Buffalo Community Middle SchoolGrades: 6-8Distance: 0.8 mi
- 8/10Buffalo Senior High SchoolGrades: 9-12Distance: 2.8 mi
Get a cash offer in 3 minutes
Find out how much your home could sell for in as little as 3 minutes with a no-obligation cash offer.
Estimated market value
$318,400
Get a cash offer in 3 minutes
Find out how much your home could sell for in as little as 3 minutes with a no-obligation cash offer.
Estimated market value
$318,400

