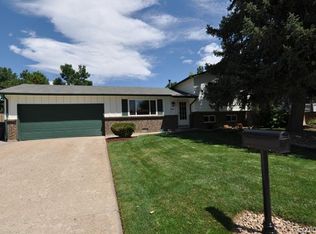A Shepard Park Stunner! Check out the virtual tour here: https://my.matterport.com/show/?m=UPGzzAQoAkf Located on the coveted Geranium Street, this 4 bedroom/2 bathroom home offers the neighborhood charm with city convenience. Walking into the living room, residences will be stunned by the gleaming hardwood floors, wood burning fireplace, and perfect built ins. This flows right into the separate dining room, fit for a large dinner party! The chefs kitchen is outfitted with ample counter and cabinet space, a suite of stainless steel appliances, and a lovely breakfast area, with access to the expansive fenced-in backyard. The main level also offers a lovely sun room. Bright and sunny, this is the perfect space to enjoy your morning coffee. Upstairs, residences will find four spacious bedrooms each flooded with natural light and equipped with large closets. Step downstairs to the finished lower level, complete with a rec room, laundry and storage area. The fabulous backyard makes for ideal indoor outdoor living- with a huge patio and yard, you have a private oasis in the middle of the city! Finally, the off-street parking is an added bonus to this Shepard Park home. Location is key here! Just minutes from the Takoma Metro, and easy access to downtown DC and Silver Spring. Welcome home!
This property is off market, which means it's not currently listed for sale or rent on Zillow. This may be different from what's available on other websites or public sources.

