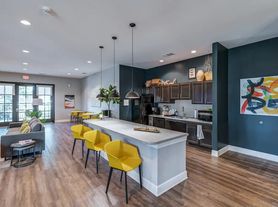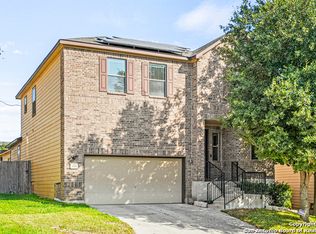This home comes with a 3 years old roof, brand new refrigerator, oven and microwave as well as new exterior paints. This spacious corner-lot gem in a desirable gated community, packed with charm! With over 3,000 square feet of well-designed living space, there's room for everyone to spread out and feel at home. The main level features a formal living and dining area, a cozy family room with a fireplace, and a bright kitchen with a breakfast nook-perfect for everyday living and entertaining. The private primary suite is conveniently located downstairs and includes a garden tub, separate shower, and a large walk-in closet. Upstairs, you'll find a massive game room, three oversized secondary bedrooms, and a charming office with a custom shiplap ceiling-ideal for working from home or a creative space. Enjoy access to Canyon Springs HOA amenities, including an Olympic-sized pool, and take advantage of the home's prime location just minutes from shopping, dining, North Star Mall, and top-rated Comal ISD schools. This home checks all the boxes-space, location, community, and value! Don't miss your chance to make it yours!
House for rent
$2,500/mo
1203 Ganton Ln, San Antonio, TX 78260
4beds
3,036sqft
Price may not include required fees and charges.
Singlefamily
Available now
-- Pets
Central air, ceiling fan
Dryer connection laundry
-- Parking
Electric, central, fireplace
What's special
- 44 days |
- -- |
- -- |
Travel times
Looking to buy when your lease ends?
Consider a first-time homebuyer savings account designed to grow your down payment with up to a 6% match & a competitive APY.
Facts & features
Interior
Bedrooms & bathrooms
- Bedrooms: 4
- Bathrooms: 3
- Full bathrooms: 2
- 1/2 bathrooms: 1
Heating
- Electric, Central, Fireplace
Cooling
- Central Air, Ceiling Fan
Appliances
- Included: Dishwasher, Disposal, Microwave, Stove
- Laundry: Dryer Connection, Hookups, Washer Hookup
Features
- Breakfast Bar, Ceiling Fan(s), Chandelier, Eat-in Kitchen, Living/Dining Room Combo, Study/Library, Three Living Area, Two Eating Areas, Walk In Closet
- Flooring: Carpet, Laminate, Wood
- Has fireplace: Yes
Interior area
- Total interior livable area: 3,036 sqft
Property
Parking
- Details: Contact manager
Features
- Stories: 2
- Exterior features: Contact manager
Details
- Parcel number: 989423
Construction
Type & style
- Home type: SingleFamily
- Property subtype: SingleFamily
Materials
- Roof: Composition
Condition
- Year built: 2006
Community & HOA
Location
- Region: San Antonio
Financial & listing details
- Lease term: Max # of Months (24),Min # of Months (12)
Price history
| Date | Event | Price |
|---|---|---|
| 10/31/2025 | Price change | $2,500-3.8%$1/sqft |
Source: LERA MLS #1909629 | ||
| 10/27/2025 | Listing removed | $384,900$127/sqft |
Source: | ||
| 10/11/2025 | Price change | $384,900-1.3%$127/sqft |
Source: | ||
| 10/9/2025 | Price change | $2,600-3.7%$1/sqft |
Source: LERA MLS #1909629 | ||
| 10/5/2025 | Price change | $389,990-1.5%$128/sqft |
Source: | ||

