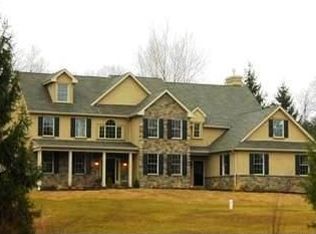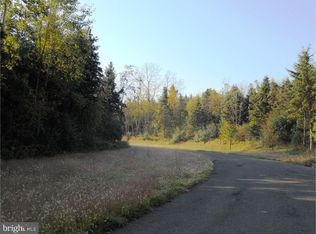Sold for $840,000
$840,000
1203 Evergreen Rd, Riegelsville, PA 18077
4beds
3,732sqft
Single Family Residence
Built in 2017
4.03 Acres Lot
$959,200 Zestimate®
$225/sqft
$4,647 Estimated rent
Home value
$959,200
$911,000 - $1.01M
$4,647/mo
Zestimate® history
Loading...
Owner options
Explore your selling options
What's special
This custom built home is situated in The Estates at Cooks Creek, surrounded by natural woodlands, farms, and estates, offering a picturesque setting. As you enter the two-story foyer, hardwood floors throughout the first floor offer a seamless flow from the living room to the office/study and into the spacious family room with vaulted ceilings that provide ample space for family gatherings. The kitchen is well-appointed with modern conveniences and top-of-the-line amenities, with custom cabinetry and a large center island. The kitchen is also equipped with a large pantry with plenty of storage., . It is designed for both functionality and style. Adjacent to the kitchen is a convenient laundry room with custom cabinetry. Upstairs, there are four bedrooms, including a magnificent master suite. The master suite is generously sized and features multiple seating areas with a recently renovated master bathroom. The crown jewel of the master suite is a walk-in closet/dressing room that is spacious and luxurious. The house has a full walkout basement that allows for natural light. It provides additional living space and flexibility and just waiting for your finishing touches. The home boasts several additional features. It has a full house generator, ensuring uninterrupted power supply. The 3-car insulated garage offers ample space for parking and storage. Custom blinds are installed throughout the house. The property includes a pond feature, adding to its aesthetic appeal. For security, the house is equipped with a security system featuring glass breakage and water sensors. Despite its complete privacy, the home is only a short drive away from shopping and restaurants. It offers a tranquil setting that feels like a world away, yet it is conveniently located within 90 minutes from New York City and just over an hour’s drive from Philadelphia. Overall, this custom home combines exquisite design, modern amenities, privacy, and convenience in a beautiful natural setting.
Zillow last checked: 8 hours ago
Listing updated: July 25, 2023 at 06:12am
Listed by:
Kimberley Porter 267-249-4991,
Keller Williams Real Estate-Doylestown
Bought with:
Cynthia Rundatz, RS138949A
Long & Foster Real Estate, Inc.
Source: Bright MLS,MLS#: PABU2050518
Facts & features
Interior
Bedrooms & bathrooms
- Bedrooms: 4
- Bathrooms: 3
- Full bathrooms: 2
- 1/2 bathrooms: 1
- Main level bathrooms: 1
Basement
- Area: 0
Heating
- Forced Air, Propane
Cooling
- Central Air, Electric
Appliances
- Included: Stainless Steel Appliance(s), Microwave, Built-In Range, Dishwasher, Dryer, Self Cleaning Oven, Refrigerator, Washer, Water Heater
- Laundry: Main Level, Laundry Room
Features
- Kitchen Island, Breakfast Area, Walk-In Closet(s), Recessed Lighting, Primary Bath(s), Kitchen - Table Space, Kitchen - Gourmet, Eat-in Kitchen, Formal/Separate Dining Room, Open Floorplan, Family Room Off Kitchen, Double/Dual Staircase, Dining Area, Crown Molding
- Flooring: Hardwood, Ceramic Tile, Carpet, Wood
- Doors: Sliding Glass, Six Panel, Insulated, Storm Door(s)
- Windows: Double Hung, Double Pane Windows, Energy Efficient, Insulated Windows, Screens, Sliding, Storm Window(s), Window Treatments
- Basement: Full,Exterior Entry,Unfinished,Walk-Out Access,Windows,Sump Pump,Space For Rooms,Rear Entrance,Concrete,Partial
- Number of fireplaces: 1
- Fireplace features: Gas/Propane, Mantel(s), Glass Doors
Interior area
- Total structure area: 3,732
- Total interior livable area: 3,732 sqft
- Finished area above ground: 3,732
- Finished area below ground: 0
Property
Parking
- Total spaces: 9
- Parking features: Garage Door Opener, Inside Entrance, Garage Faces Side, Storage, Driveway, Attached
- Attached garage spaces: 3
- Uncovered spaces: 6
Accessibility
- Accessibility features: None
Features
- Levels: Two
- Stories: 2
- Patio & porch: Deck, Patio
- Exterior features: Lighting, Other
- Pool features: None
- Has view: Yes
- View description: Panoramic, Trees/Woods, Valley
Lot
- Size: 4.03 Acres
- Features: Corner Lot, Front Yard, Landscaped, Open Lot, Wooded, Private, Rear Yard, SideYard(s), Secluded, Suburban
Details
- Additional structures: Above Grade, Below Grade
- Parcel number: 42017089001
- Zoning: WS
- Special conditions: Standard
Construction
Type & style
- Home type: SingleFamily
- Architectural style: Colonial
- Property subtype: Single Family Residence
Materials
- Frame
- Foundation: Permanent
- Roof: Pitched,Shingle
Condition
- Excellent
- New construction: No
- Year built: 2017
Utilities & green energy
- Electric: 200+ Amp Service
- Sewer: On Site Septic
- Water: Well
Community & neighborhood
Security
- Security features: Smoke Detector(s), Security System, Fire Alarm
Location
- Region: Riegelsville
- Subdivision: Ests At Cooks Creek
- Municipality: SPRINGFIELD TWP
Other
Other facts
- Listing agreement: Exclusive Right To Sell
- Listing terms: Cash,Conventional
- Ownership: Fee Simple
Price history
| Date | Event | Price |
|---|---|---|
| 7/25/2023 | Sold | $840,000+1.8%$225/sqft |
Source: | ||
| 7/5/2023 | Pending sale | $825,000$221/sqft |
Source: | ||
| 6/26/2023 | Contingent | $825,000$221/sqft |
Source: | ||
| 6/22/2023 | Listed for sale | $825,000+43.5%$221/sqft |
Source: | ||
| 9/6/2019 | Sold | $574,900+12.7%$154/sqft |
Source: | ||
Public tax history
| Year | Property taxes | Tax assessment |
|---|---|---|
| 2025 | $9,718 | $59,380 |
| 2024 | $9,718 +2.2% | $59,380 |
| 2023 | $9,512 +3% | $59,380 |
Find assessor info on the county website
Neighborhood: 18077
Nearby schools
GreatSchools rating
- 8/10Springfield El SchoolGrades: K-5Distance: 3.2 mi
- 6/10Palisades Middle SchoolGrades: 6-8Distance: 3.5 mi
- 6/10Palisades High SchoolGrades: 9-12Distance: 3.9 mi
Schools provided by the listing agent
- High: Palidases
- District: Palisades
Source: Bright MLS. This data may not be complete. We recommend contacting the local school district to confirm school assignments for this home.
Get a cash offer in 3 minutes
Find out how much your home could sell for in as little as 3 minutes with a no-obligation cash offer.
Estimated market value$959,200
Get a cash offer in 3 minutes
Find out how much your home could sell for in as little as 3 minutes with a no-obligation cash offer.
Estimated market value
$959,200

