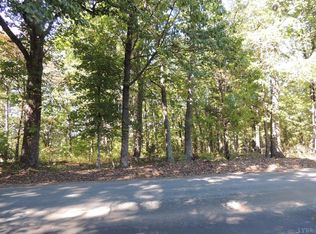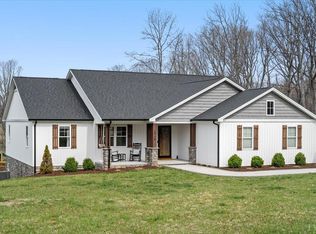Sold for $550,000 on 10/07/25
$550,000
1203 Everett Rd, Forest, VA 24551
3beds
2,808sqft
Single Family Residence
Built in 2000
1 Acres Lot
$-- Zestimate®
$196/sqft
$2,717 Estimated rent
Home value
Not available
Estimated sales range
Not available
$2,717/mo
Zestimate® history
Loading...
Owner options
Explore your selling options
What's special
Open House Sunday, Sept. 14th from 2-4. Beautiful Craftsman-style home with a spacious two-car garage, nestled on 1 acre in Forest, Virginia. The exterior features stacked stone accents, low-maintenance vinyl, a brick front porch, and a welcoming sidewalk. Step inside to stunning hardwoods, a massive open living room with vaulted ceilings, and cozy gas logs flowing into the dining area and large kitchen with granite counters and stainless appliances. Enjoy mountain views from the expansive back deck overlooking the yard. The main level offers a huge laundry with tile and sink, updated hall bath, and a generous pantry. Upstairs, find a versatile bonus room with LVP flooring. The primary suite boasts vaulted ceilings, a spa-like bath with tile, marble vanity, tiled shower, and soaking tub. Two additional bedrooms and another updated hall bath complete the living space. Plus, 2,340 sq ft of unfinished basement with rough-in for a bath offers endless possibilities for future expansion.
Zillow last checked: 8 hours ago
Listing updated: October 08, 2025 at 11:26am
Listed by:
Jeremiah Cochenour 434-401-0844 jeremiah@baldguyassociates.com,
Mark A. Dalton & Co., Inc.
Bought with:
Renee Ruth, 0225224109
EXP Realty LLC-Forest
Source: LMLS,MLS#: 361811 Originating MLS: Lynchburg Board of Realtors
Originating MLS: Lynchburg Board of Realtors
Facts & features
Interior
Bedrooms & bathrooms
- Bedrooms: 3
- Bathrooms: 3
- Full bathrooms: 2
- 1/2 bathrooms: 1
Primary bedroom
- Level: First
- Area: 364
- Dimensions: 28 x 13
Bedroom
- Dimensions: 0 x 0
Bedroom 2
- Level: First
- Area: 165
- Dimensions: 15 x 11
Bedroom 3
- Level: First
- Area: 130
- Dimensions: 10 x 13
Bedroom 4
- Area: 0
- Dimensions: 0 x 0
Bedroom 5
- Area: 0
- Dimensions: 0 x 0
Dining room
- Level: First
- Area: 196
- Dimensions: 14 x 14
Family room
- Area: 0
- Dimensions: 0 x 0
Great room
- Area: 0
- Dimensions: 0 x 0
Kitchen
- Level: First
- Area: 120
- Dimensions: 10 x 12
Living room
- Level: First
- Area: 384
- Dimensions: 24 x 16
Office
- Area: 0
- Dimensions: 0 x 0
Heating
- Heat Pump, Two-Zone
Cooling
- Heat Pump
Appliances
- Included: Dishwasher, Dryer, Microwave, Electric Range, Refrigerator, Washer, Electric Water Heater
- Laundry: Dryer Hookup, Laundry Room, Main Level, Separate Laundry Rm., Washer Hookup
Features
- Ceiling Fan(s), Drywall, Great Room, High Speed Internet, Main Level Bedroom, Main Level Den, Primary Bed w/Bath, Pantry, Separate Dining Room, Tile Bath(s), Walk-In Closet(s), Workshop
- Flooring: Carpet, Hardwood, Tile, Vinyl Plank
- Windows: Insulated Windows
- Basement: Exterior Entry,Full,Interior Entry,Bath/Stubbed
- Attic: Access,Storage Only
- Number of fireplaces: 1
- Fireplace features: 1 Fireplace, Gas Log, Living Room
Interior area
- Total structure area: 2,808
- Total interior livable area: 2,808 sqft
- Finished area above ground: 2,808
- Finished area below ground: 0
Property
Parking
- Parking features: Circular Driveway, Paved Drive
- Has garage: Yes
- Has uncovered spaces: Yes
Features
- Levels: One and One Half
- Patio & porch: Front Porch, Rear Porch
- Exterior features: Garden
- Has spa: Yes
- Spa features: Bath
- Fencing: Fenced
- Has view: Yes
- View description: Mountain(s)
Lot
- Size: 1 Acres
- Features: Landscaped
Details
- Parcel number: 115171
- Zoning: R-1
Construction
Type & style
- Home type: SingleFamily
- Property subtype: Single Family Residence
Materials
- Brick, Stone, Vinyl Siding
- Roof: Shingle
Condition
- Year built: 2000
Utilities & green energy
- Electric: AEP/Appalachian Powr
- Sewer: Septic Tank
- Water: Well
Community & neighborhood
Location
- Region: Forest
Price history
| Date | Event | Price |
|---|---|---|
| 10/7/2025 | Sold | $550,000$196/sqft |
Source: | ||
| 9/16/2025 | Pending sale | $550,000$196/sqft |
Source: | ||
| 9/10/2025 | Listed for sale | $550,000+69.2%$196/sqft |
Source: | ||
| 2/15/2018 | Sold | $325,000-3%$116/sqft |
Source: | ||
| 11/15/2017 | Listed for sale | $334,900+11.7%$119/sqft |
Source: Blanks Properties, Inc. #308650 | ||
Public tax history
| Year | Property taxes | Tax assessment |
|---|---|---|
| 2018 | $1,915 +20.9% | $368,200 +20.9% |
| 2017 | $1,583 | $304,500 |
| 2016 | $1,583 | $304,500 |
Find assessor info on the county website
Neighborhood: 24551
Nearby schools
GreatSchools rating
- 6/10Otter River Elementary SchoolGrades: PK-5Distance: 4.9 mi
- 8/10Forest Middle SchoolGrades: 6-8Distance: 2 mi
- 5/10Jefferson Forest High SchoolGrades: 9-12Distance: 2.3 mi

Get pre-qualified for a loan
At Zillow Home Loans, we can pre-qualify you in as little as 5 minutes with no impact to your credit score.An equal housing lender. NMLS #10287.

