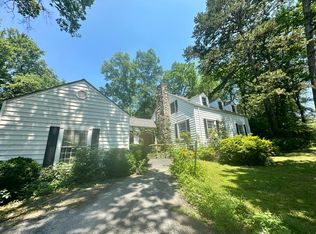Absolutely stunning 4 bedroom, 3.5 bath Lookout Mountain home nestled in the heart of Fairyland--just walking distance from Fairyland Elementary School, Starbucks, and Rock City! From the moment you drive down Elfin Road, you will feel right at home in this special community. Before you even walk in the house, you will be greeted by the inviting large covered front porch with entry to the foyer, a formal dining room/ office, and a large living space with French doors and open floor plan to the kitchen. There is a tangible newness and craftsmanship here--from the hardwood floors, board and batten and shiplap finishes, to the mirrored shelving and granite countertops--this home is a hidden gem. The refinishes and built in shelving adds an extra level of detail as you explore it further. The home is very inviting, and gently used!The amazing kitchen is truly a heart of the home with a large center island, display shelving, under cabinet lighting, and updated appliances. As it joins to the open living space and the wet bar, this house has an unbelievable flow for entertaining with direct access to the back decking and outdoor living area. The Master on Main offers high ceilings and large windows and the result is wonderful natural lighting throughout. Along with the Master Suite is a large bathroom with rain shower, a free-standing soaking tub, walk in closet, and more natural lighting. As you make your way upstairs, two large bedrooms are adjoined by a Jack and Jill double-vanity bathroom and oversized closets. There is a bonus room with extensive storage closets and plenty of room for whatever stage your family is in! The third bedroom is complete with a private shower and large windows for more natural light--as is the theme of this home. The back deck is a perfect place to relax and unwind. The current homeowners just added a privacy fence around the back yard perimeter. One of the most recently built homes on Lookout Mountain, this is a solid home that is move-in ready! When you add the coveted street and amenities that is part of the one-of-a-kind lifestyle that is cherished just a short trip from downtown Chattanooga and walking distance to golf, hiking, and one of the top schools in Georgia, you will see what a deal this is. Take your golf cart or walk to school, community events, or the store. Come make this your new home.
This property is off market, which means it's not currently listed for sale or rent on Zillow. This may be different from what's available on other websites or public sources.

