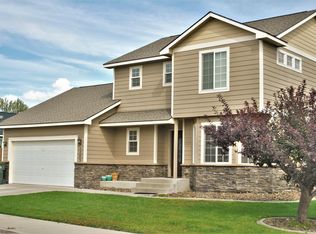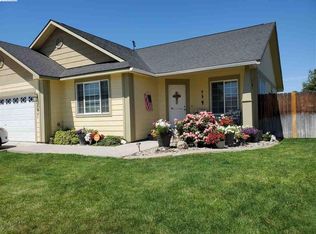STUNNING MOVE-IN-READY HOME ON CORNER LOT WITH TONS OF UPGRADES THAT INCLUDE MARBLE TILE AND GRANITE COUNTERTOPS. COMPLETE FOR NEW OWNERS, THIS TWO-STORY ENERGY-EFFICIENT HOME OFFERS LOTS OF NATURAL LIGHT, LARGE MAIN FLOOR LIVING AREA, REMARKABLE NEUTRAL COLOR DESIGN, A NATURAL GAS FIREPLACE, GAS HOT WATER TANK AND NATURAL GAS FURNACE. THE YARD IS FULLY FENCED AND OFFERS BACK PATIOS FOR A LARGE ENTERTAINING AREA. IRRIGATION WATER PROVIDED BY CITY OF GRANDVIEW
This property is off market, which means it's not currently listed for sale or rent on Zillow. This may be different from what's available on other websites or public sources.

