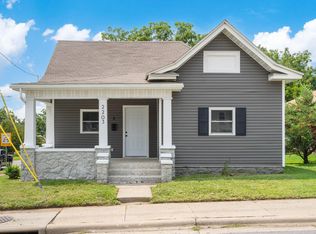Closed
Price Unknown
1203 E High Street, Springfield, MO 65803
3beds
1,400sqft
Single Family Residence
Built in 1958
6,969.6 Square Feet Lot
$176,900 Zestimate®
$--/sqft
$1,109 Estimated rent
Home value
$176,900
$163,000 - $189,000
$1,109/mo
Zestimate® history
Loading...
Owner options
Explore your selling options
What's special
Back on market no fault of seller!! Interested in becoming a homeowner or investor? A charming corner lot located off National on High street. A home like this is rare because of its location. All three campuses of MSU, Drury, and Evangel are under six minutes away! There are 3 bedrooms and 2 bathrooms in this home. There are new luxury vinyl plank floors and freshly painted walls. Natural light floods this open floor plan; the living room has a faux fireplace mantle that adds a touch of character. All the appliances, including the fridge, are included in the kitchen. The yard is low maintenance and is fully fenced with chain link. There's an attached single carport and a big storage shed in backyard! Call your agent today to schedule your appointment!
Zillow last checked: 8 hours ago
Listing updated: January 22, 2026 at 11:47am
Listed by:
Hilary Pennarts 417-379-6544,
ReeceNichols - Springfield,
Robert L. Ellerman 417-231-9341,
ReeceNichols - Springfield
Bought with:
Karey Holliday, 2021045097
Gateway Real Estate Team LLC
Source: SOMOMLS,MLS#: 60242953
Facts & features
Interior
Bedrooms & bathrooms
- Bedrooms: 3
- Bathrooms: 2
- Full bathrooms: 2
Bedroom 1
- Area: 114.24
- Dimensions: 11.3 x 10.11
Bedroom 2
- Area: 112.32
- Dimensions: 11.11 x 10.11
Bedroom 3
- Description: primary bedroom
- Area: 251.94
- Dimensions: 22.1 x 11.4
Heating
- Baseboard, Forced Air, Electric, Natural Gas
Cooling
- Attic Fan, Wall Unit(s), Central Air
Appliances
- Included: Dishwasher, Gas Water Heater, Free-Standing Electric Oven, Dryer, Washer, Refrigerator, Disposal
- Laundry: Main Level, W/D Hookup
Features
- Walk-in Shower, Internet - Cable, Marble Counters, Laminate Counters
- Flooring: Carpet, Vinyl, See Remarks
- Doors: Storm Door(s)
- Windows: Single Pane, Storm Window(s), Blinds
- Has basement: No
- Has fireplace: No
Interior area
- Total structure area: 1,400
- Total interior livable area: 1,400 sqft
- Finished area above ground: 1,400
- Finished area below ground: 0
Property
Parking
- Total spaces: 1
- Parking features: Driveway, Oversized, Gated
- Garage spaces: 1
- Carport spaces: 1
- Has uncovered spaces: Yes
Features
- Levels: One
- Stories: 1
- Exterior features: Rain Gutters
- Fencing: Chain Link,Full
- Has view: Yes
- View description: City
Lot
- Size: 6,969 sqft
- Dimensions: 50 x 140
- Features: Corner Lot
Details
- Additional structures: Shed(s)
- Parcel number: 881207205014
Construction
Type & style
- Home type: SingleFamily
- Architectural style: Ranch
- Property subtype: Single Family Residence
Materials
- Stone, Vinyl Siding
- Foundation: Crawl Space
- Roof: Shingle
Condition
- Year built: 1958
Utilities & green energy
- Sewer: Public Sewer
- Water: Public
Community & neighborhood
Location
- Region: Springfield
- Subdivision: Oak Hill
Other
Other facts
- Listing terms: Cash,Exchange,Conventional
- Road surface type: Asphalt, Concrete
Price history
| Date | Event | Price |
|---|---|---|
| 6/30/2023 | Sold | -- |
Source: | ||
| 5/30/2023 | Pending sale | $168,900$121/sqft |
Source: | ||
| 5/25/2023 | Listed for sale | $168,900$121/sqft |
Source: | ||
| 5/20/2023 | Pending sale | $168,900$121/sqft |
Source: | ||
| 5/18/2023 | Listed for sale | $168,900+126.7%$121/sqft |
Source: | ||
Public tax history
| Year | Property taxes | Tax assessment |
|---|---|---|
| 2025 | $811 +22.8% | $16,270 +32.3% |
| 2024 | $660 +0.6% | $12,300 |
| 2023 | $656 +5% | $12,300 +7.5% |
Find assessor info on the county website
Neighborhood: Robberson
Nearby schools
GreatSchools rating
- 6/10Robberson Elementary SchoolGrades: K-5Distance: 0.3 mi
- 2/10Reed Middle SchoolGrades: 6-8Distance: 1.1 mi
- 4/10Hillcrest High SchoolGrades: 9-12Distance: 2 mi
Schools provided by the listing agent
- Elementary: SGF-Robberson
- Middle: SGF-Reed
- High: SGF-Hillcrest
Source: SOMOMLS. This data may not be complete. We recommend contacting the local school district to confirm school assignments for this home.
Sell with ease on Zillow
Get a Zillow Showcase℠ listing at no additional cost and you could sell for —faster.
$176,900
2% more+$3,538
With Zillow Showcase(estimated)$180,438
