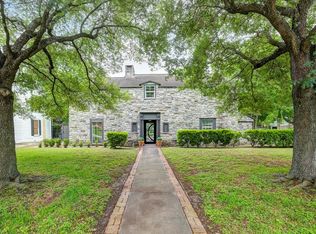Welcome to this spacious 3-story gem in Sunset Heights, ideally located near 610 and I45, with easy access to all the shopping, dining and entertainment the Heights has to offer. This home features beautiful details, including 12-foot ceilings on the main floor and 10-foot ceilings on the third floor. The open-concept second level boasts a bright kitchen with Bosch appliances, a large island, and plenty of storage, seamlessly flowing into the dining and living areas. The dramatic 3-story staircase leads to a welcoming primary suite with a soaking tub, separate glass shower, and a large walk-in closet. Granite countertops in the kitchen and baths complete this charming home. Enjoy a private driveway and a wrought iron fenced front yard. Refrigerator, washer and dryer are included for your convenience.
Copyright notice - Data provided by HAR.com 2022 - All information provided should be independently verified.
House for rent
$4,000/mo
1203 E 28th St, Houston, TX 77009
3beds
2,696sqft
Price is base rent and doesn't include required fees.
Singlefamily
Available now
-- Pets
Electric, ceiling fan
Electric dryer hookup laundry
2 Attached garage spaces parking
Electric
What's special
Bosch appliancesGranite countertopsPlenty of storageLarge walk-in closetSoaking tubPrivate drivewayLarge island
- 77 days
- on Zillow |
- -- |
- -- |
Travel times
Facts & features
Interior
Bedrooms & bathrooms
- Bedrooms: 3
- Bathrooms: 4
- Full bathrooms: 3
- 1/2 bathrooms: 1
Heating
- Electric
Cooling
- Electric, Ceiling Fan
Appliances
- Included: Dishwasher, Disposal, Dryer, Microwave, Oven, Range, Refrigerator, Washer
- Laundry: Electric Dryer Hookup, In Unit
Features
- 1 Bedroom Down - Not Primary BR, Ceiling Fan(s), Countertops(Granite), Crown Molding, En-Suite Bath, High Ceilings, Primary Bed - 3rd Floor, Walk In Closet, Walk-In Closet(s)
- Flooring: Tile, Wood
Interior area
- Total interior livable area: 2,696 sqft
Property
Parking
- Total spaces: 2
- Parking features: Attached, Covered
- Has attached garage: Yes
- Details: Contact manager
Features
- Stories: 3
- Exterior features: 0 Up To 1/4 Acre, 1 Bedroom Down - Not Primary BR, Architecture Style: Contemporary/Modern, Attached, Balcony, Corner Lot, Countertops(Granite), Crown Molding, Electric Dryer Hookup, En-Suite Bath, Flooring: Wood, Garage Door Opener, Gated, Heating: Electric, High Ceilings, Lot Features: Corner Lot, 0 Up To 1/4 Acre, Primary Bed - 3rd Floor, Walk In Closet, Walk-In Closet(s)
Details
- Parcel number: 1292000020006
Construction
Type & style
- Home type: SingleFamily
- Property subtype: SingleFamily
Condition
- Year built: 2014
Community & HOA
Location
- Region: Houston
Financial & listing details
- Lease term: Long Term
Price history
| Date | Event | Price |
|---|---|---|
| 2/18/2025 | Listed for rent | $4,000-20%$1/sqft |
Source: | ||
| 5/9/2024 | Listing removed | -- |
Source: | ||
| 4/2/2024 | Listed for rent | $5,000$2/sqft |
Source: | ||
| 12/6/2022 | Sold | -- |
Source: HomeSmart Intl Solds #14365173_77009 | ||
| 11/12/2022 | Pending sale | $485,000$180/sqft |
Source: | ||
![[object Object]](https://photos.zillowstatic.com/fp/2a250deec8a8e0c3dcad8bf0a8b3b46a-p_i.jpg)
